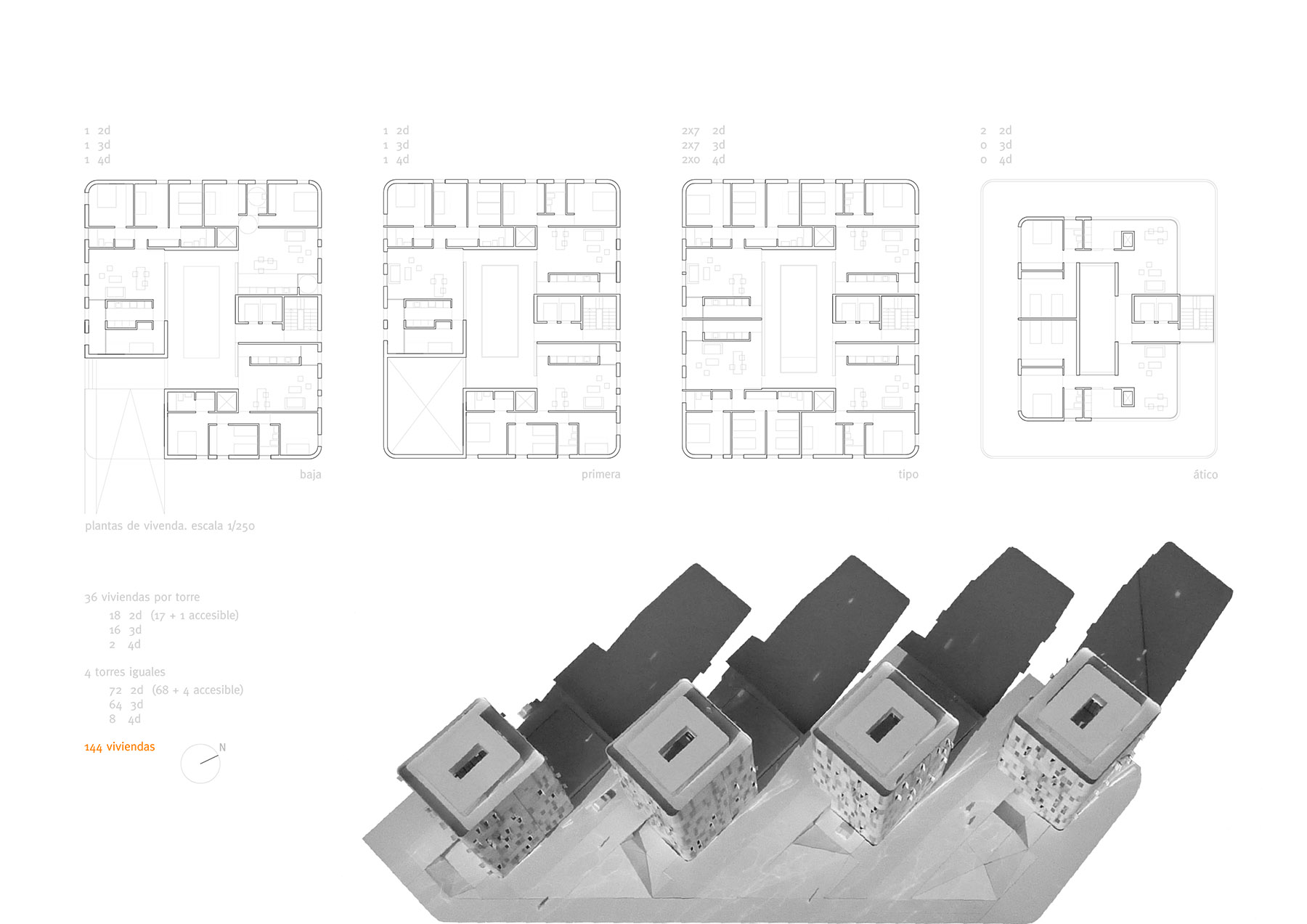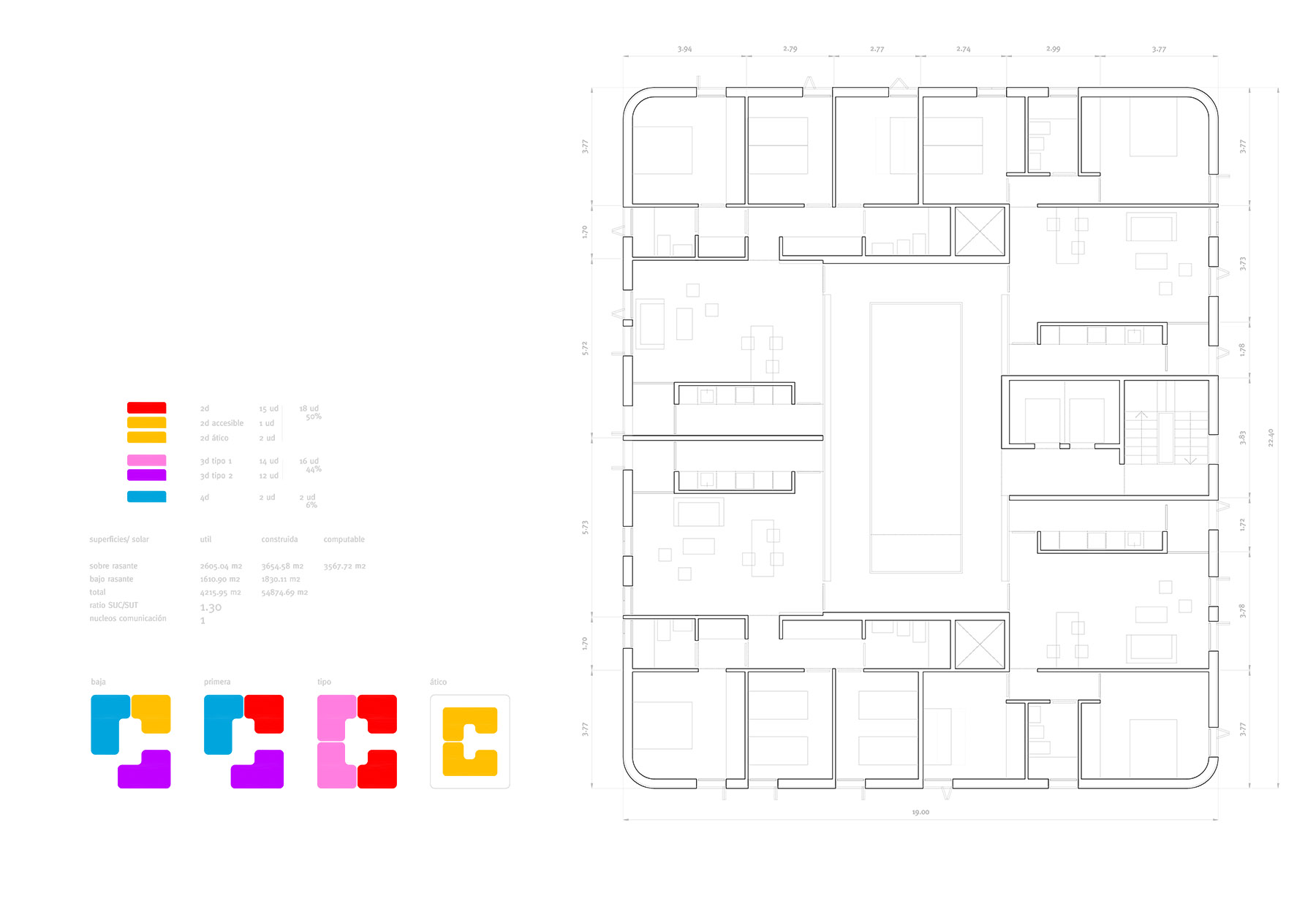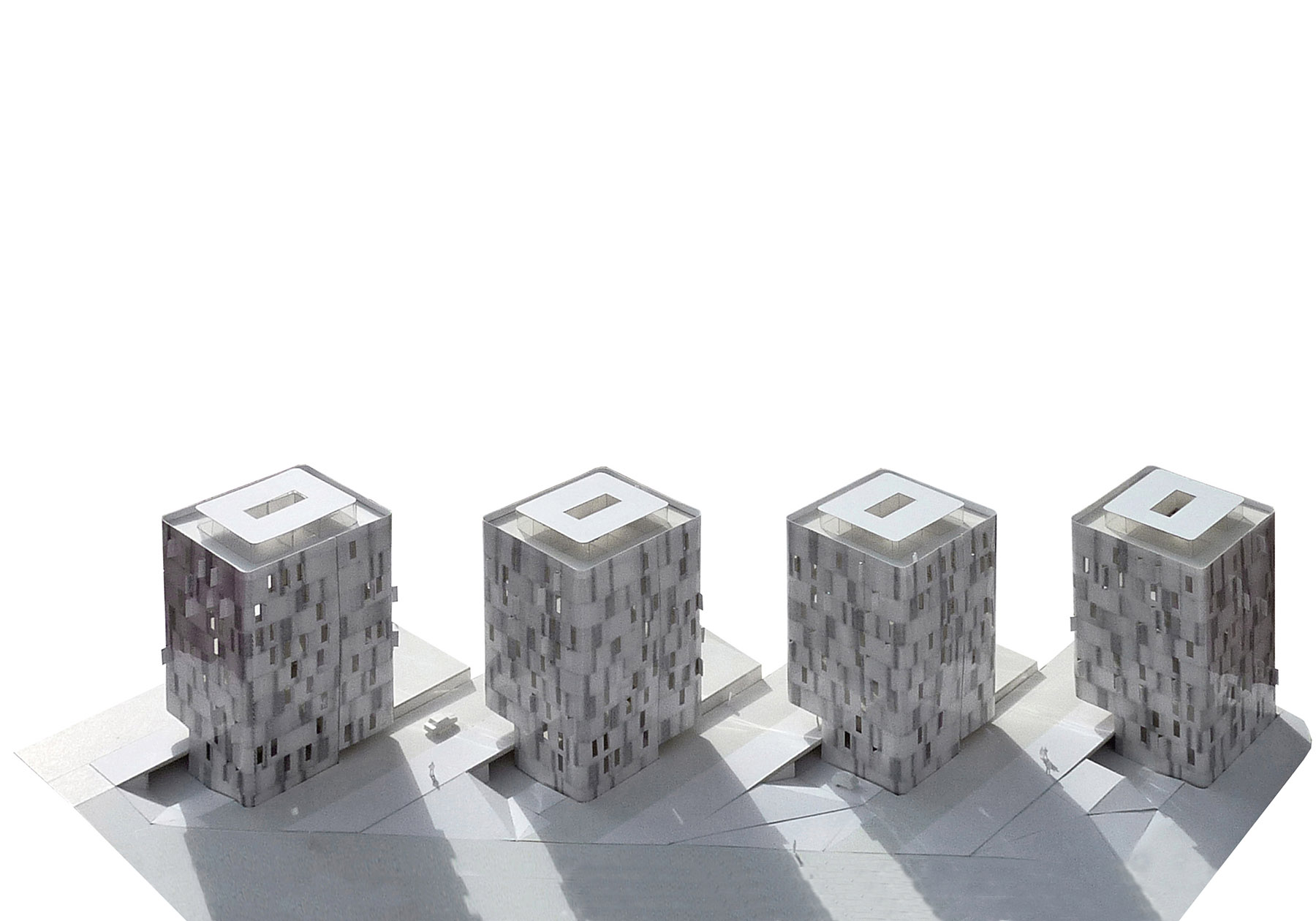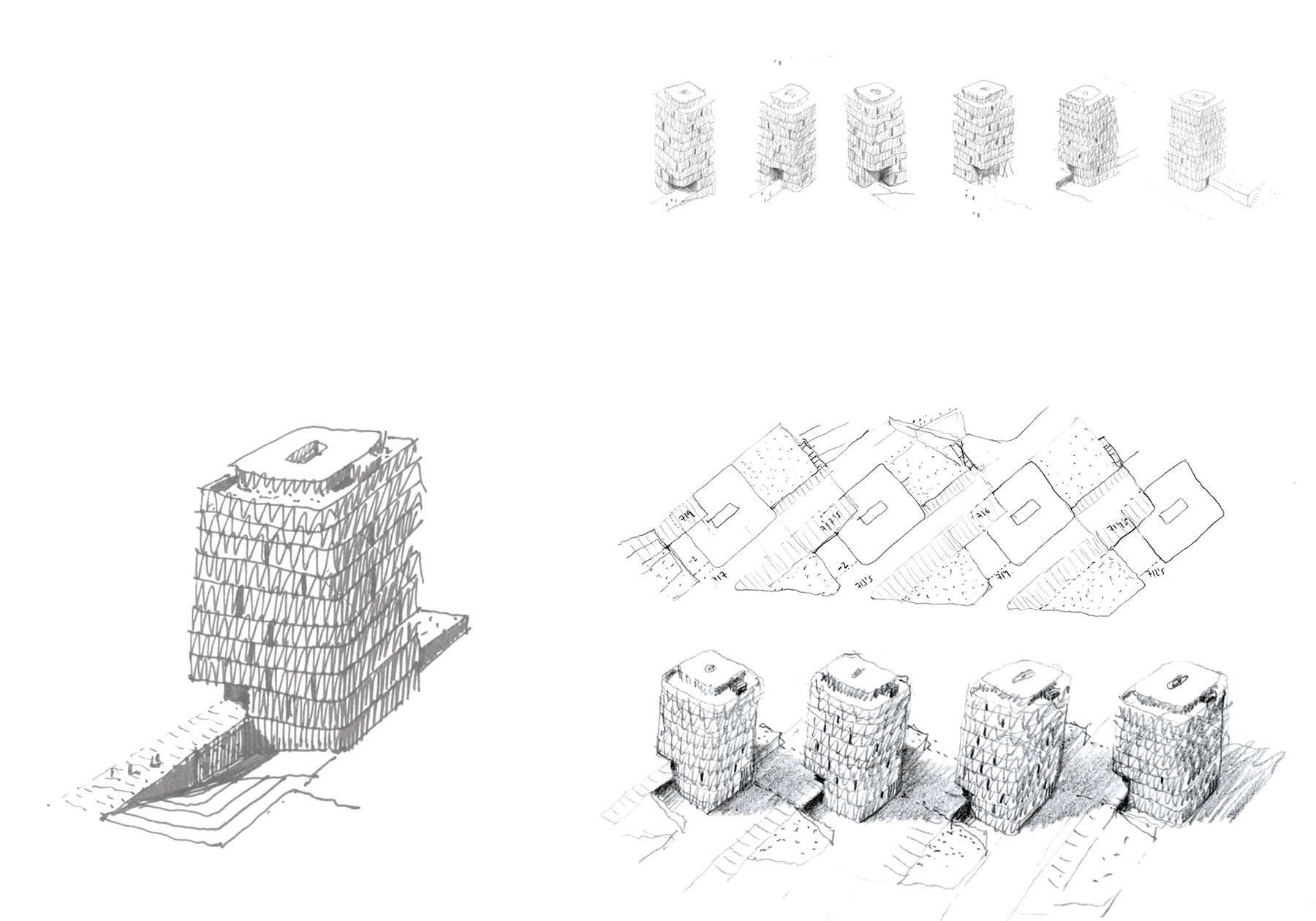public housing, uva de hortaleza r21. madrid
all homes are resolved on one floor. they always occupy one of the 4 corners of the towers, so that there are always 4 houses with two orientations per floor. the four proposed towers are identical in housing distribution by type and surface. the accessible houses are located on the ground floors, at the rate of one per tower, and occupy the same floor space as the normal one of its kind, being able to adapt, with very small variations, any housing of the promotion, both in one sense as in the other. the type plant has a very simple scheme, of circulation around a ventilated vertical vacuum. this interior space, without actually being able to be considered a courtyard, has a great number of advantages; it allows cross-ventilation to the homes to improve their bioclimatic behavior, allows the common areas of access to the homes to be always naturally lit. it represents a small spatial episode that will make the building's relationship space attractive.
facts
location: plot r21t, r22t, r23t y r24t, uva hortaleza, madrid
client: ivima
date: 2010
built area: 14.618,32 sqm
design team: estudio__entresitio; maría hurtado de mendoza, césar jiménez de tejada, josé maría hurtado de mendoza.






