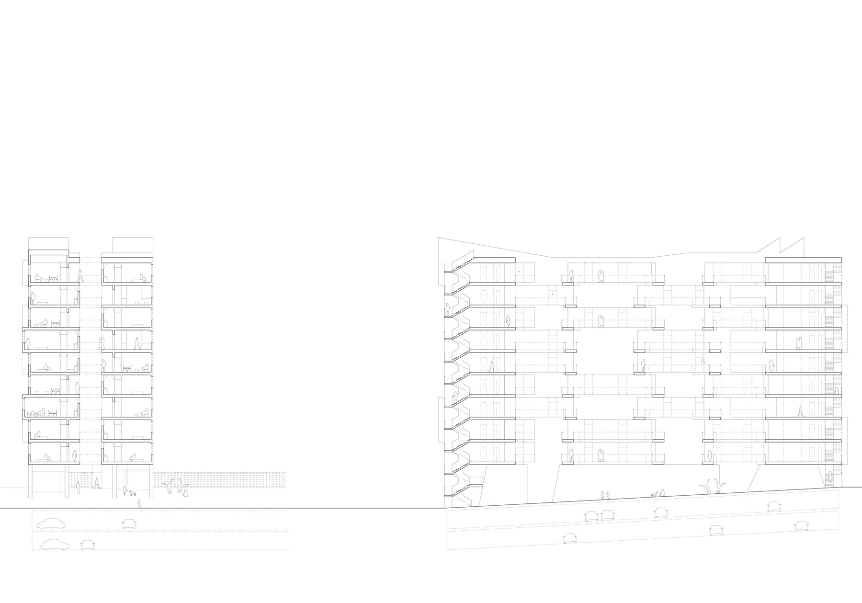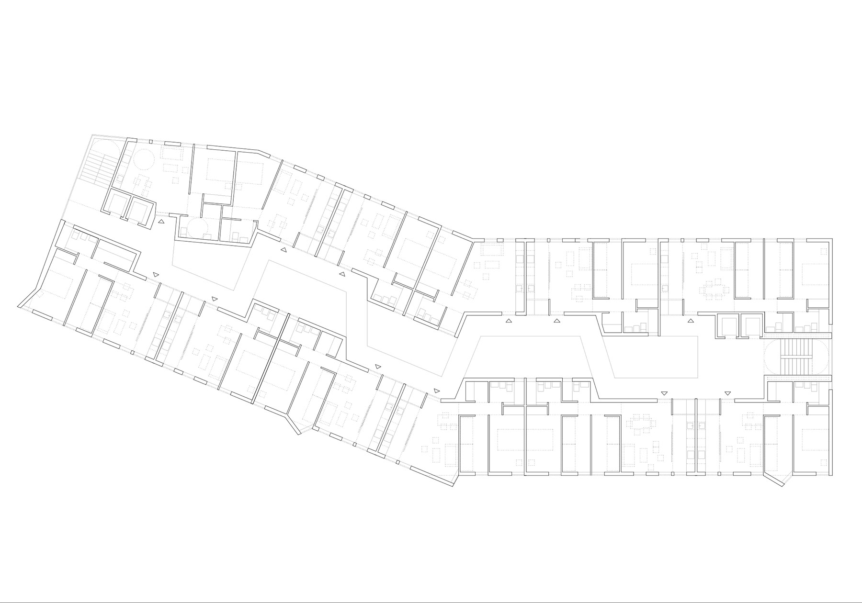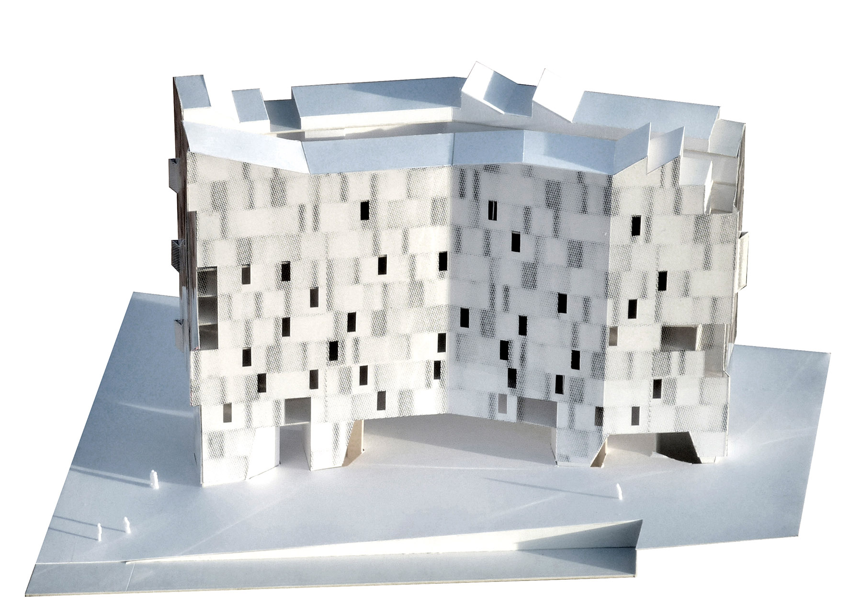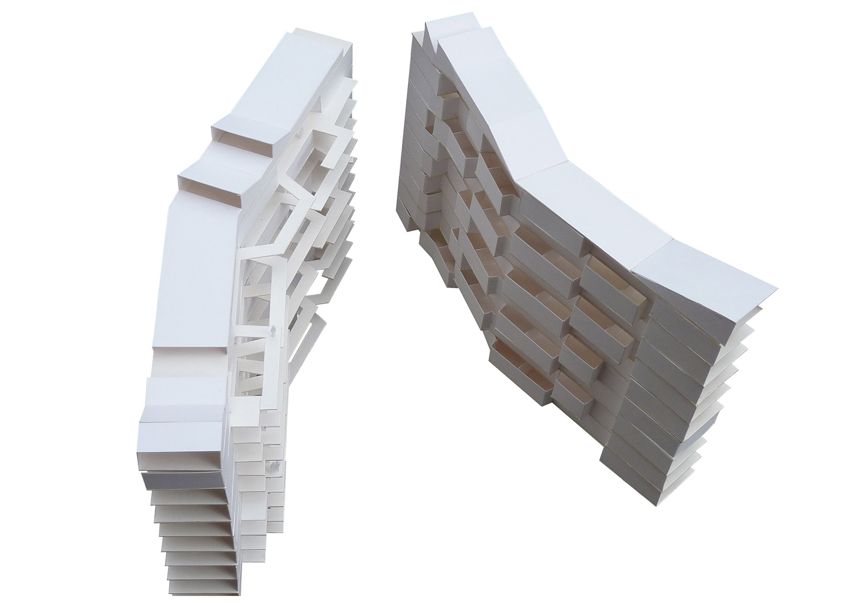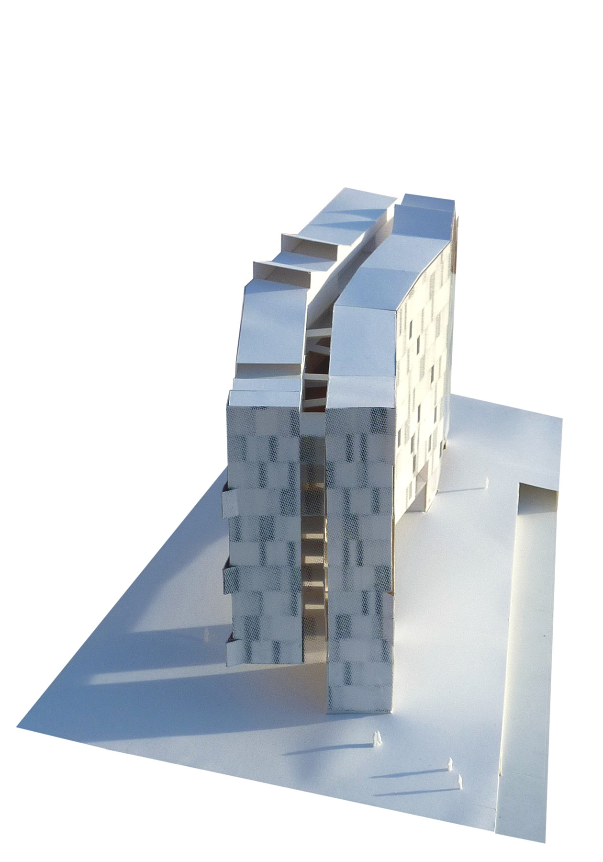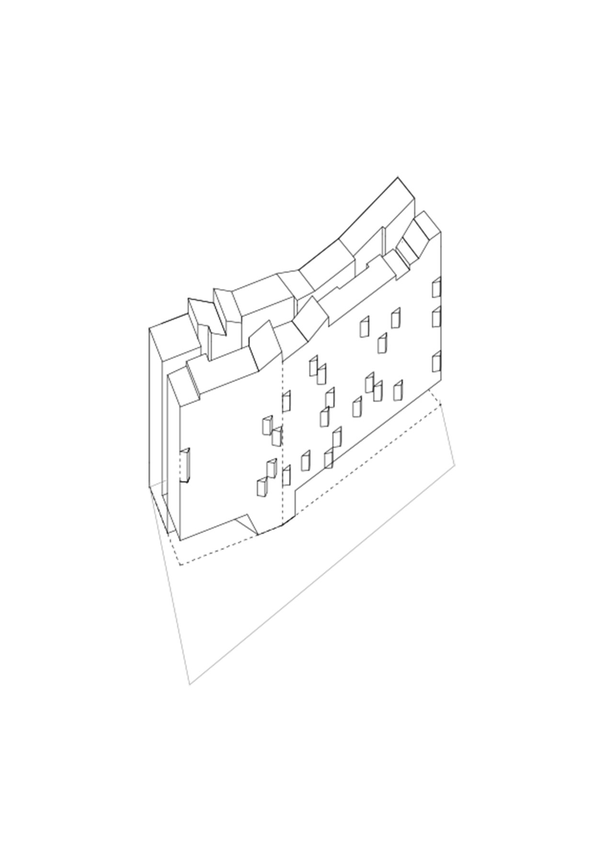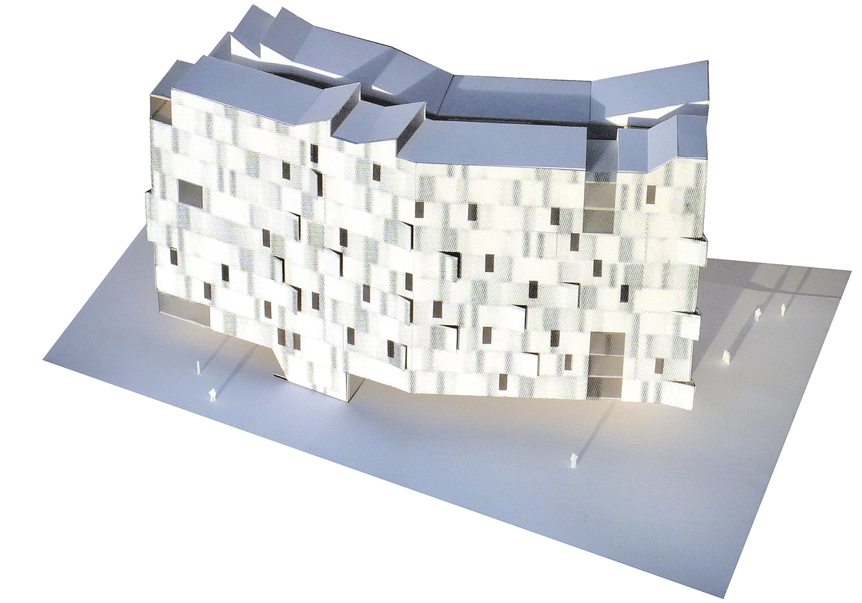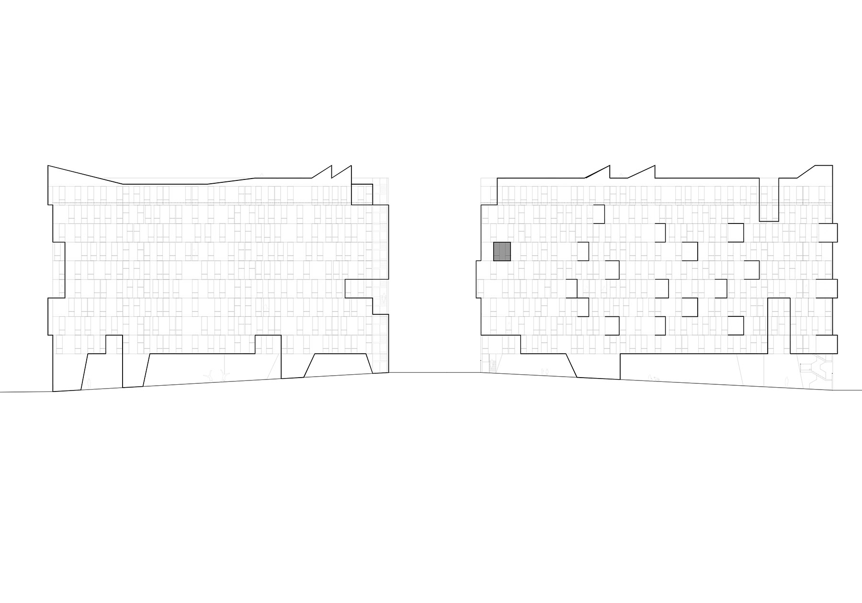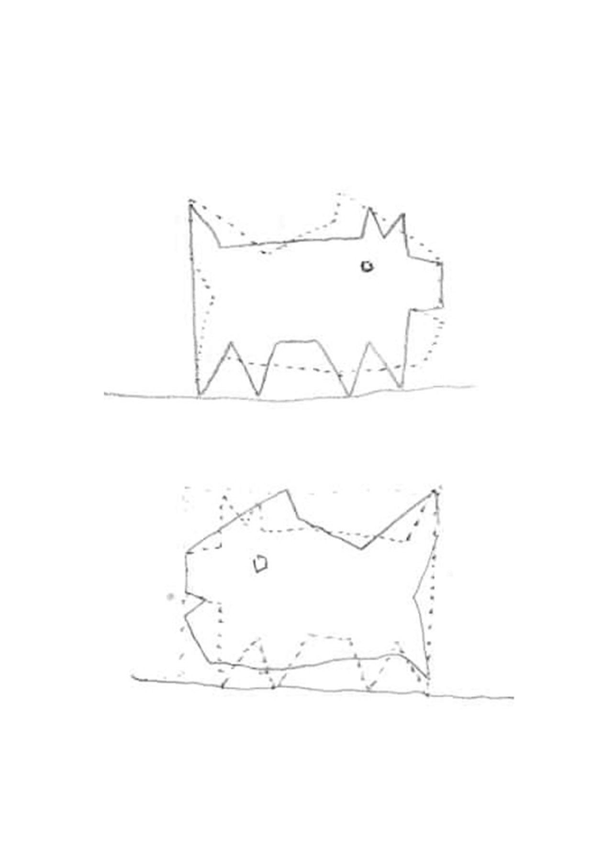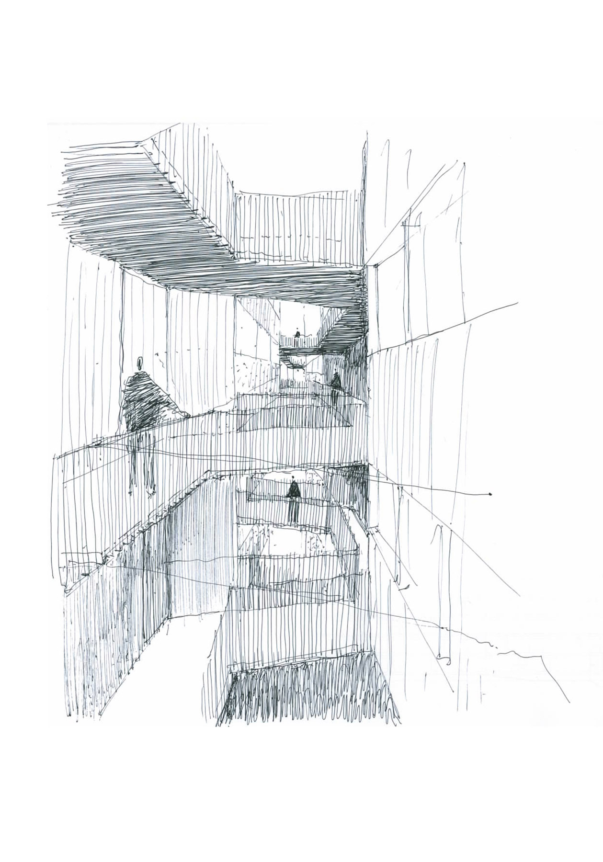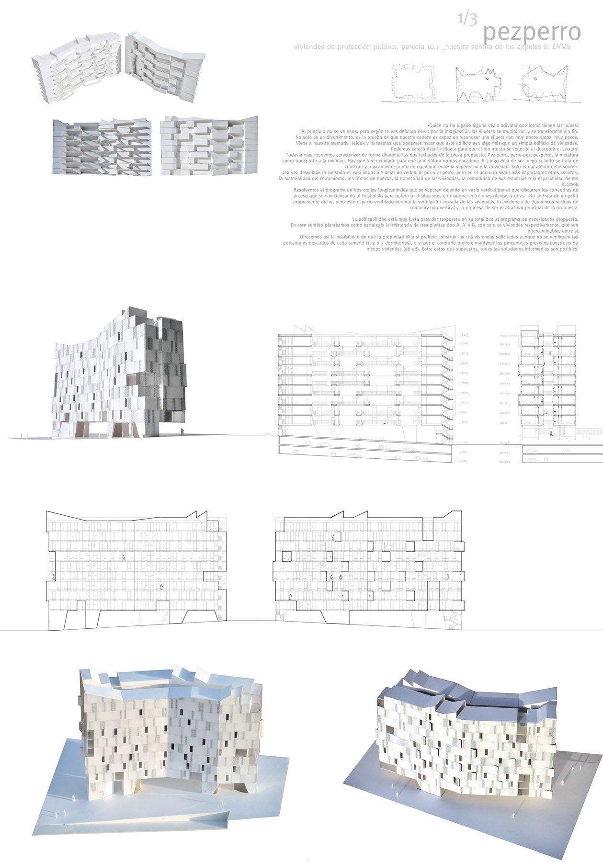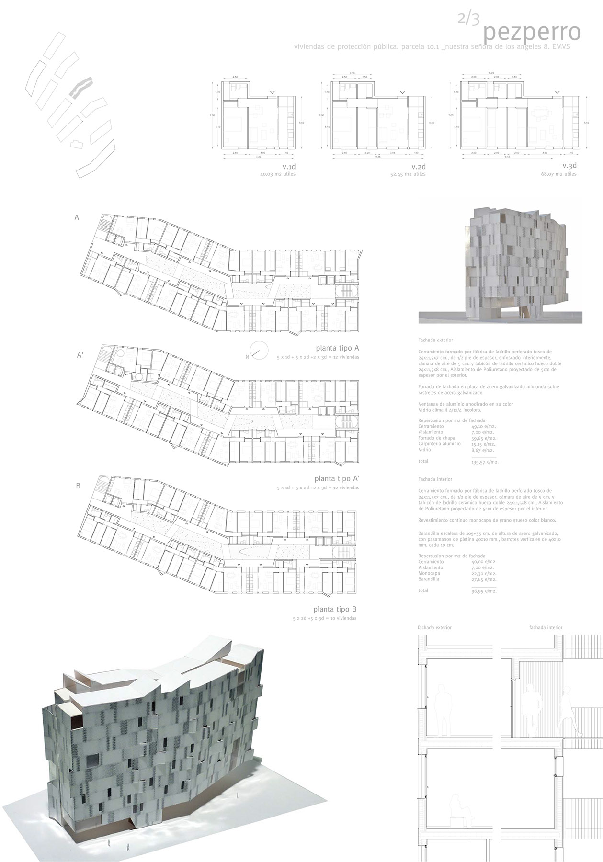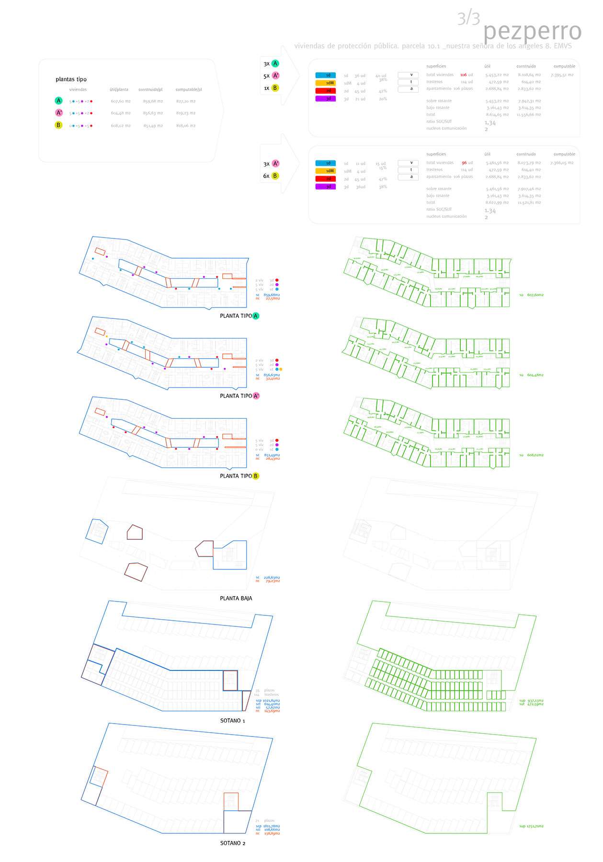“dogfish” public housing. madrid
who has not ever played to guess what shape the clouds have?
at first you don't see anything, but as you get carried away by imagination, the silhouettes multiply and transform endlessly. it is not only a diversion, it is the proof that our head is able to recognize a silhouette with very few data, very few. even more, we can characterize the two facades of the proposed piece differently. fish-dog, dog-fish, pezperro, the metaphor as a transport to reality. we must be careful so that the metaphor does not chain us. the game ceases to be a game when it comes to building and we look for the balance between suggestion and obviousness. only the attentive eye should smile. once the question is revealed, it is almost impossible to stop seeing them, the fish and the dog, but in the one-one other matters will be more important; the materiality of the enclosure, the rhythms of gaps, the honesty of the houses, the comfort of their rooms or the spatiality of the accesses. we solve the program in two longitudinal bays that separate leaving a vertical void through which the access corridors that cross quincuncial run to promote diagonal dilations between some plants and others. it is not a courtyard itself, but this naturally ventilated and ventilated space allows cross-ventilation of the homes, the existence of only two vertical communication centers and the promise of being the main spatial attraction of the proposal.
facts
location: plot 9.1, nuestra señora de los angeles 6, madrid
client: emvs
date: 2009
built area: 11.647 sqm
design team: estudio__entresitio; maría hurtado de mendoza, césar jiménez de tejada, josé maría hurtado de mendoza, álvar ruiz.



