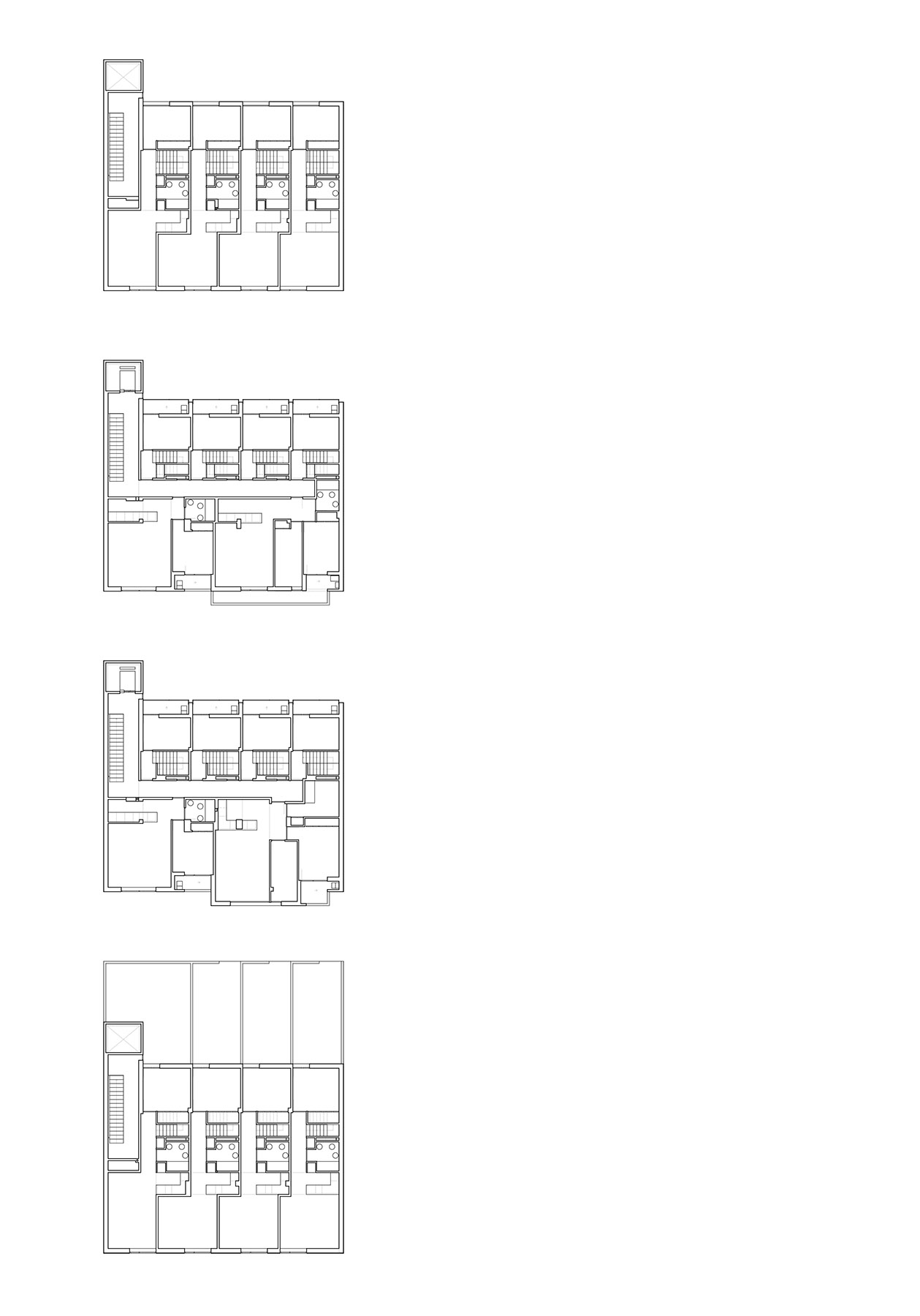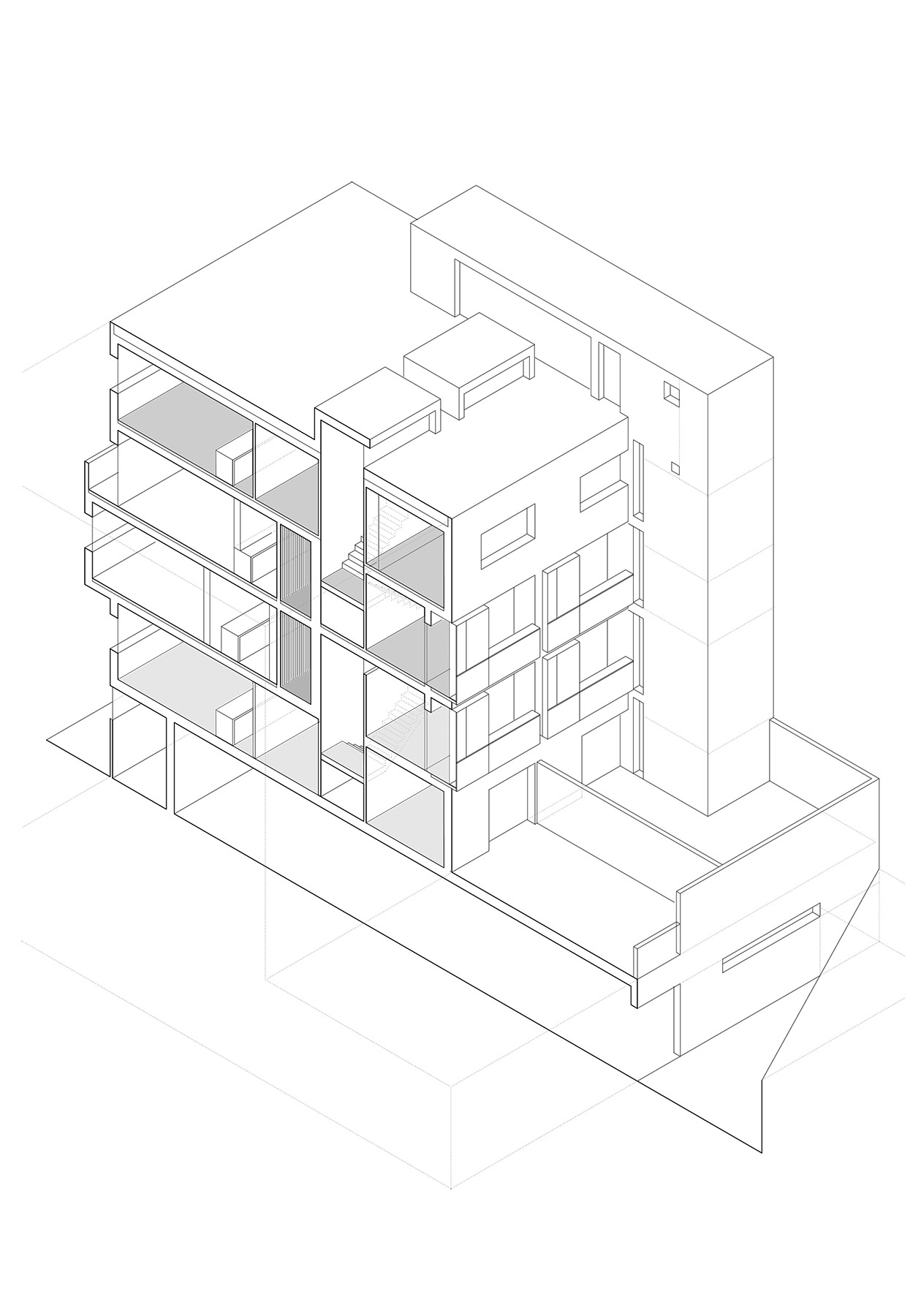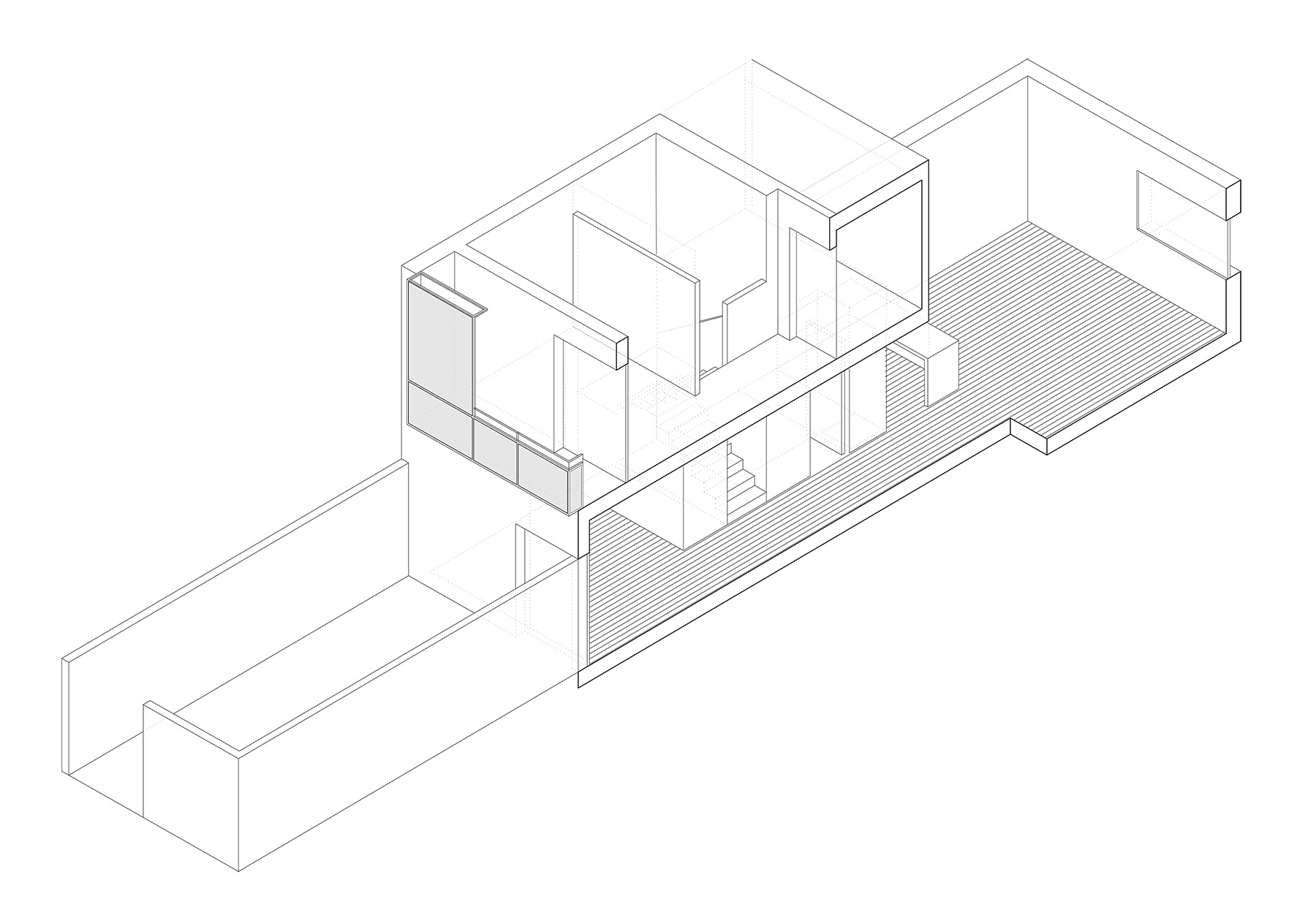arquitectura COAM 381/100-IV. “Barrios. 100 Años de la Revista Arquitectura” en Arquitectura COAM 381/100-IV. Published projects by estudio__entresitio; Viviviendas en Villaroblebdo y Centro de Salud Minglanilla (84), Concurso ciudad jardín de levante (88), Cedt Daimiel (111). Madrid, september 2019.
read more >



.jpg)

.jpg)

.jpg)

.jpg)
.jpg)
.jpg)
.jpg)
.jpg)