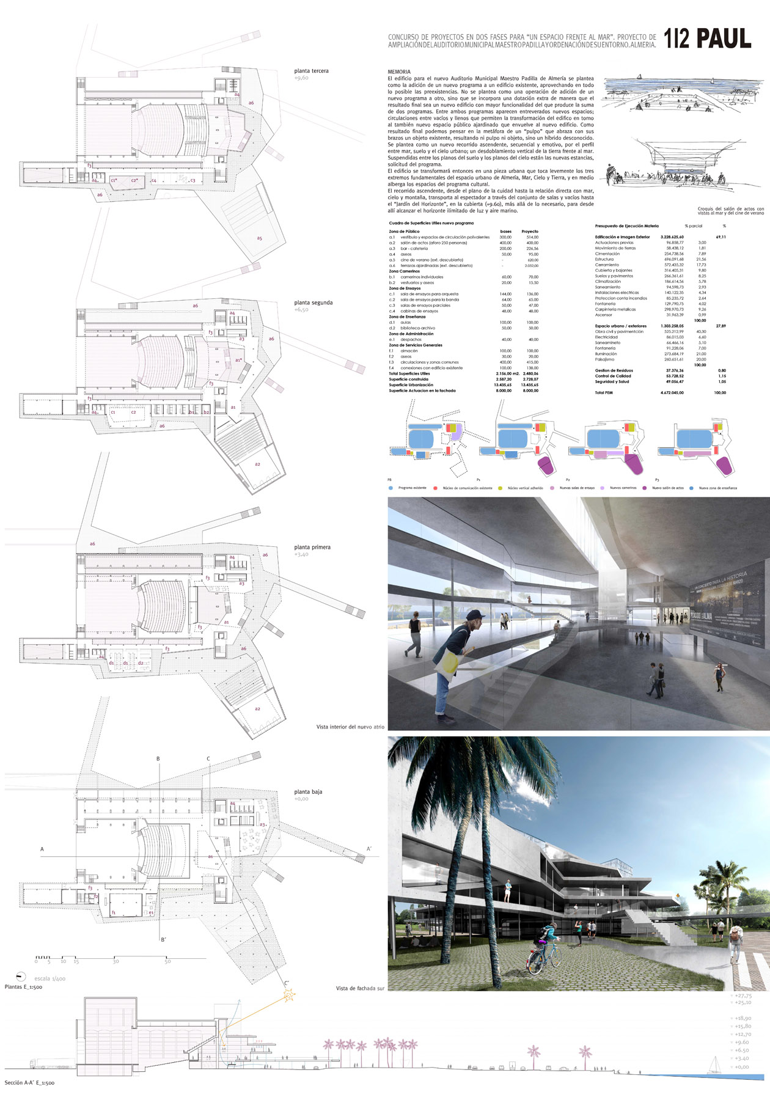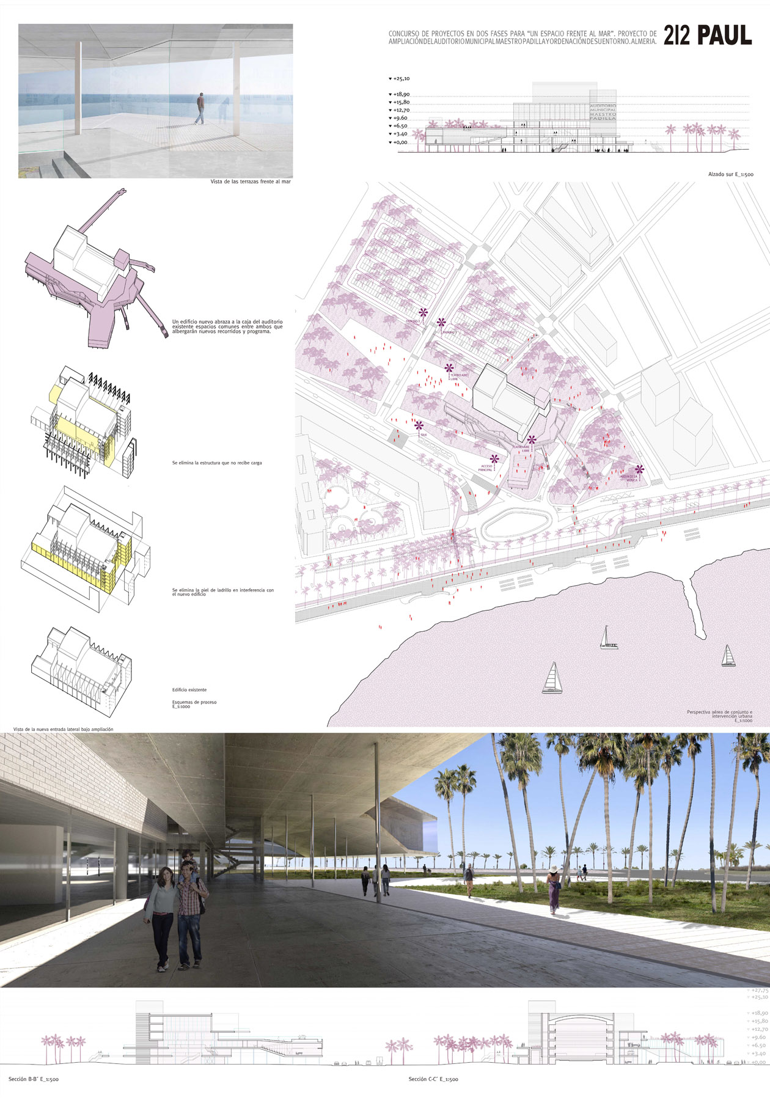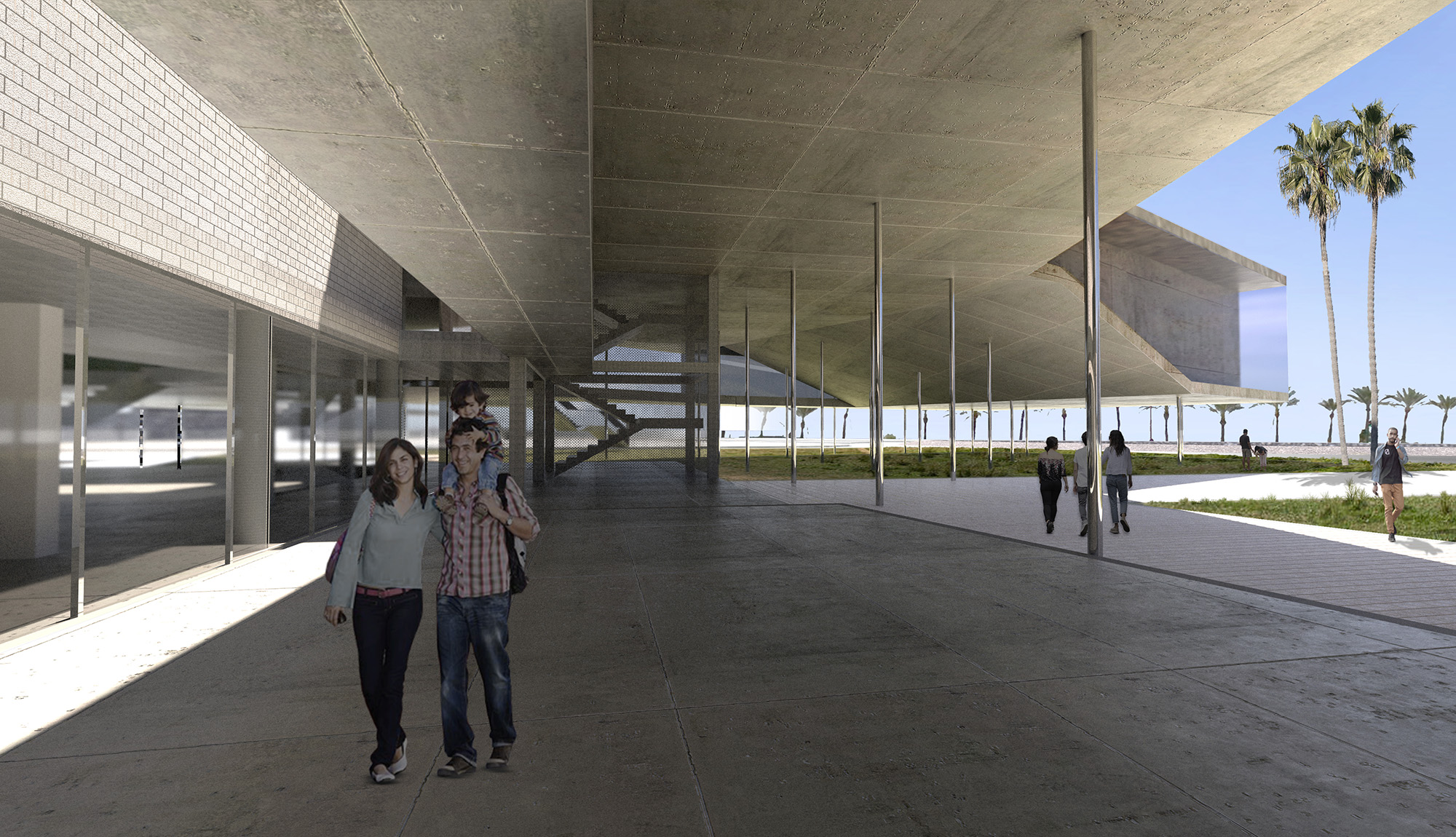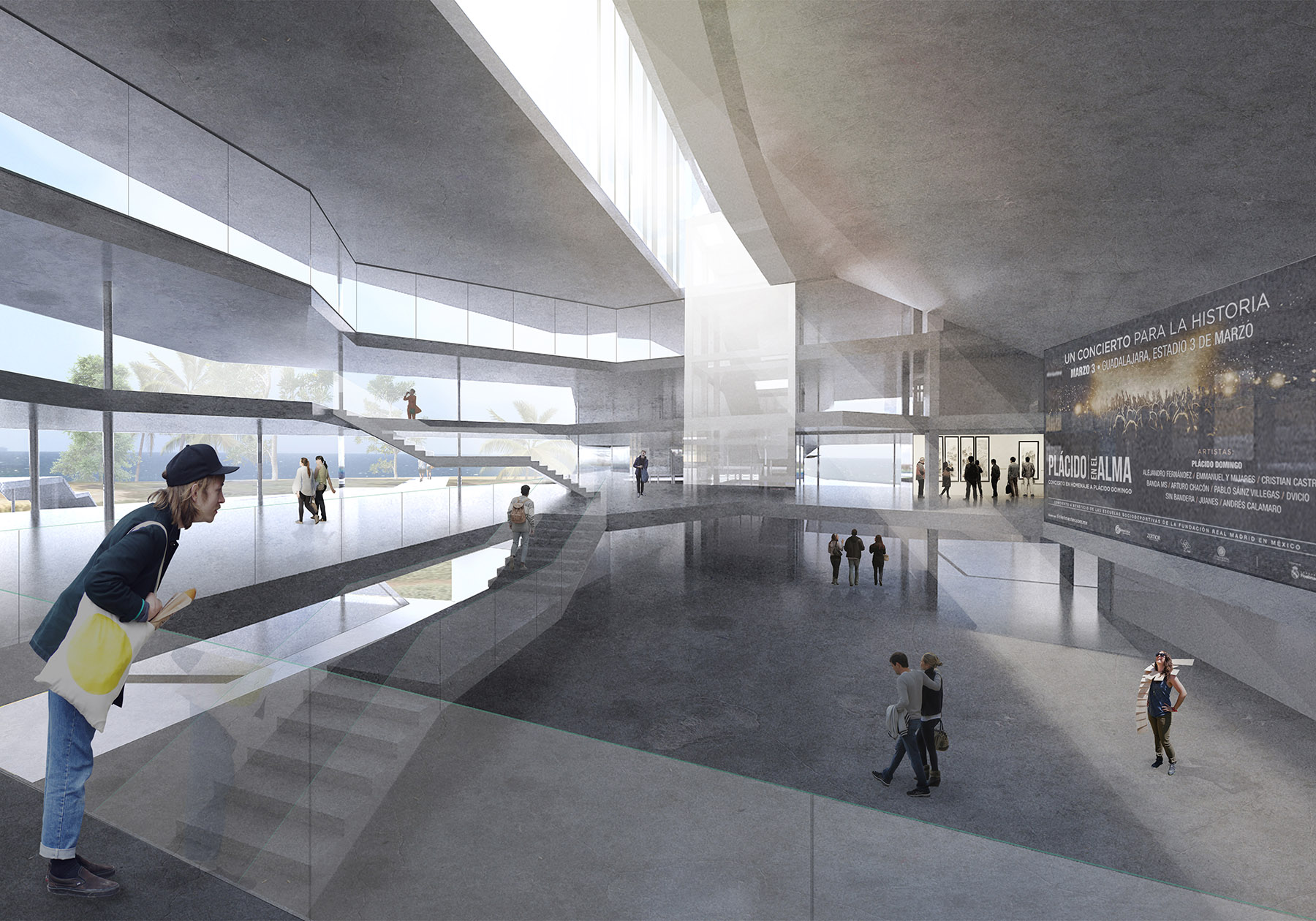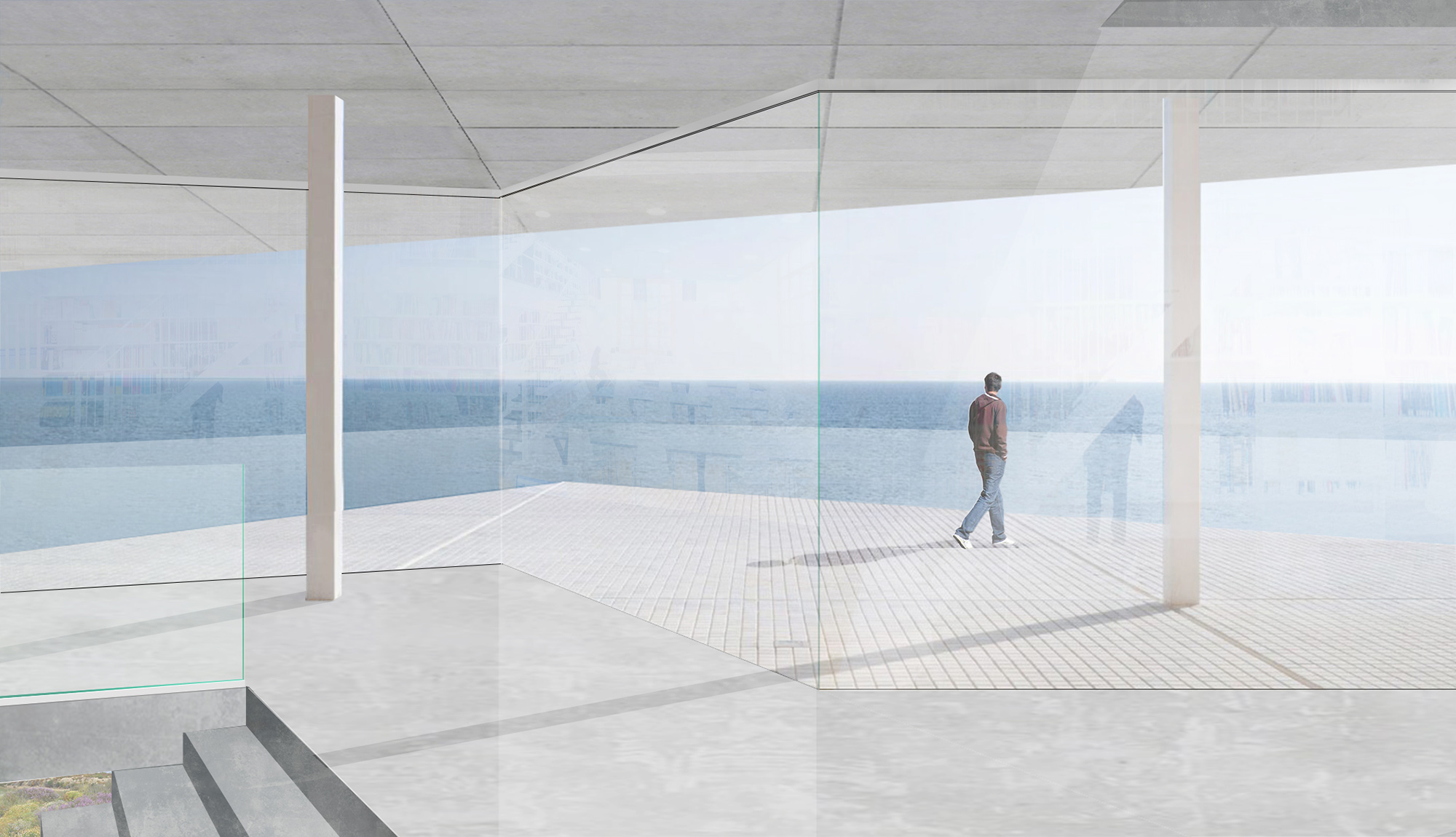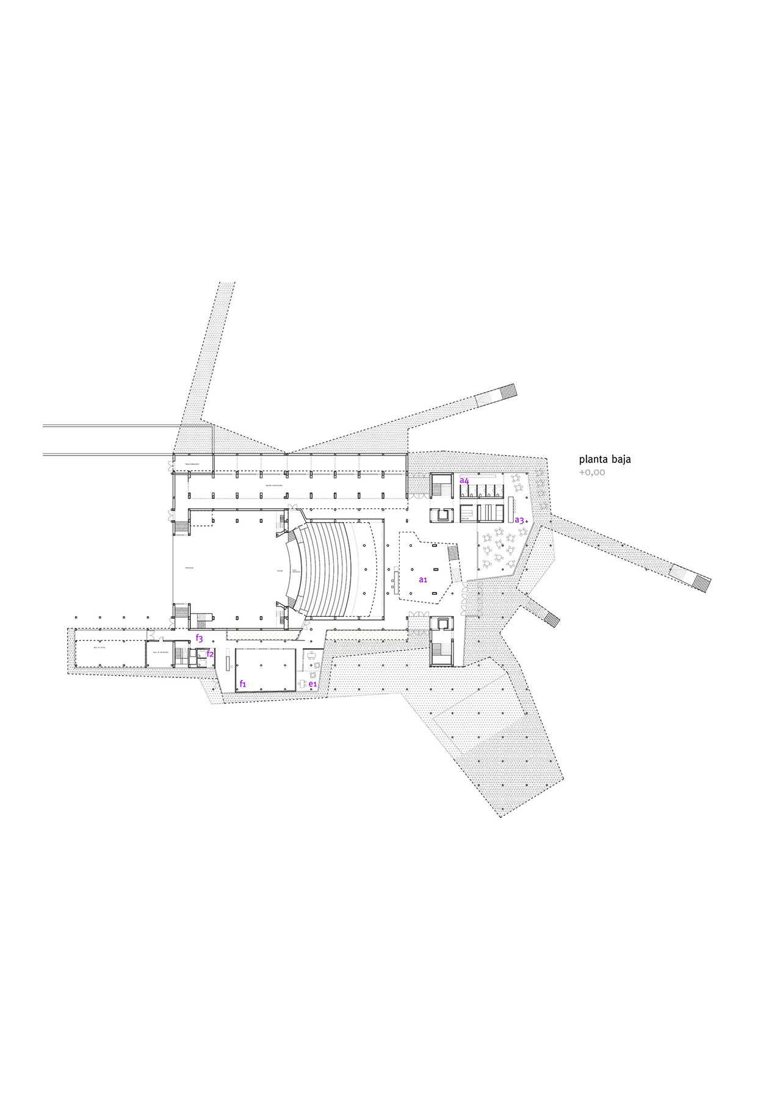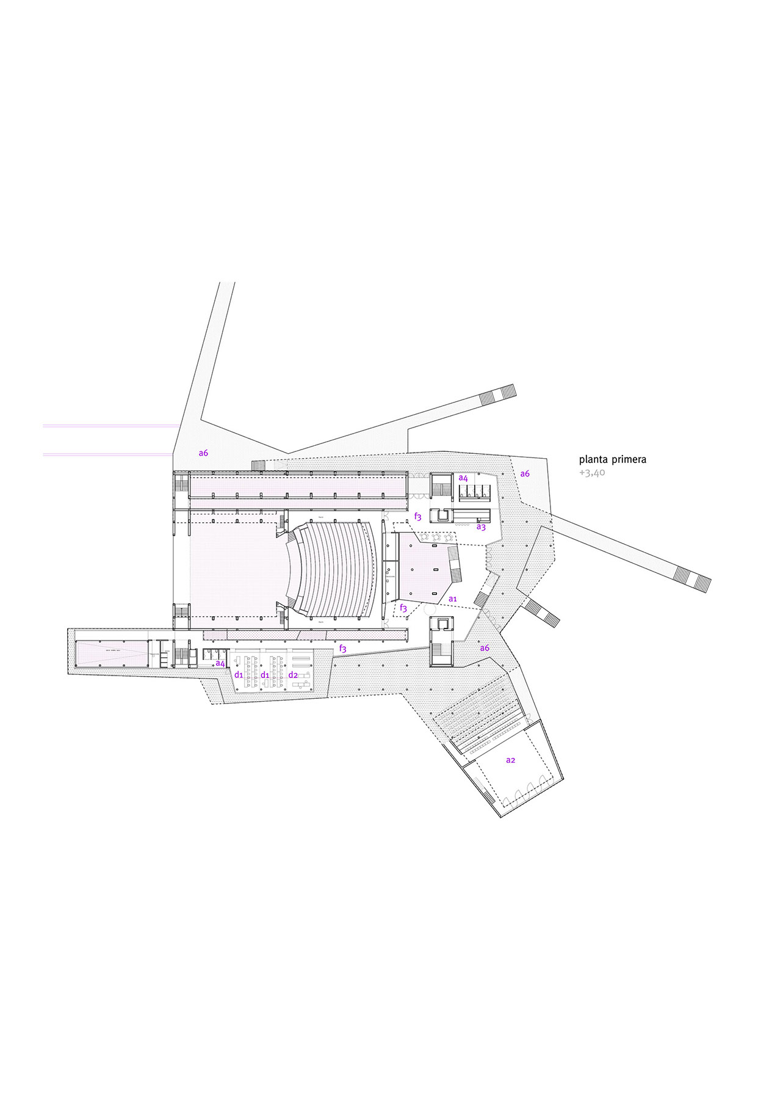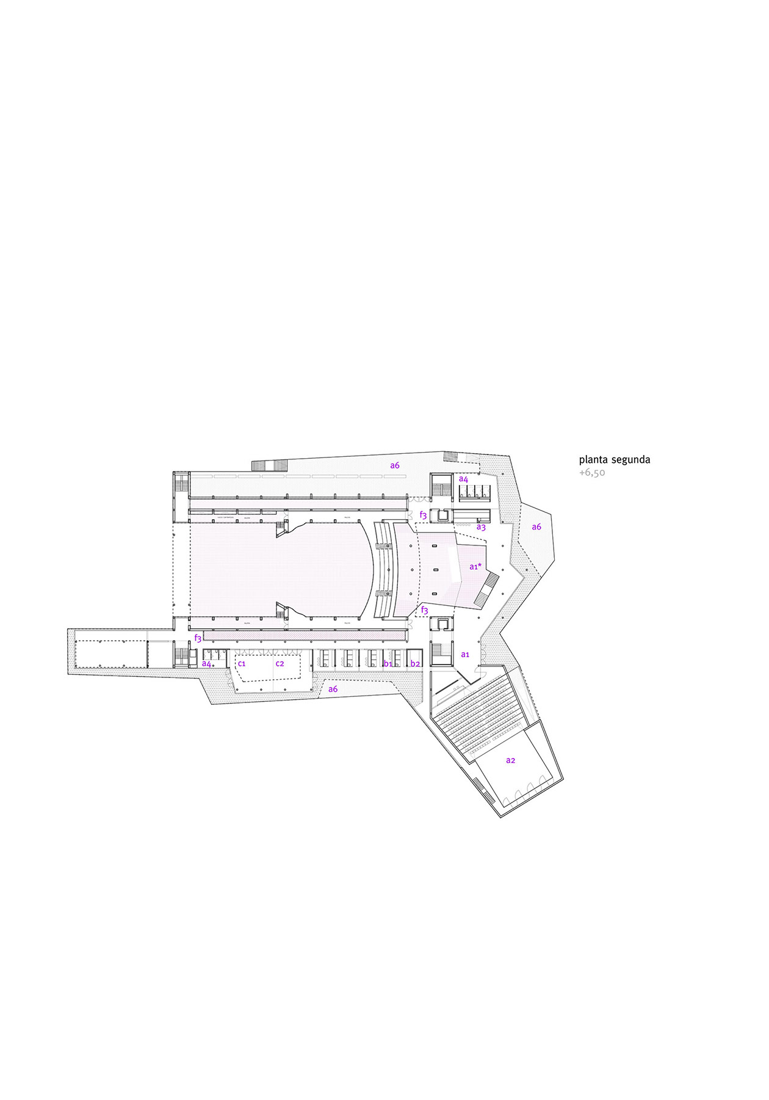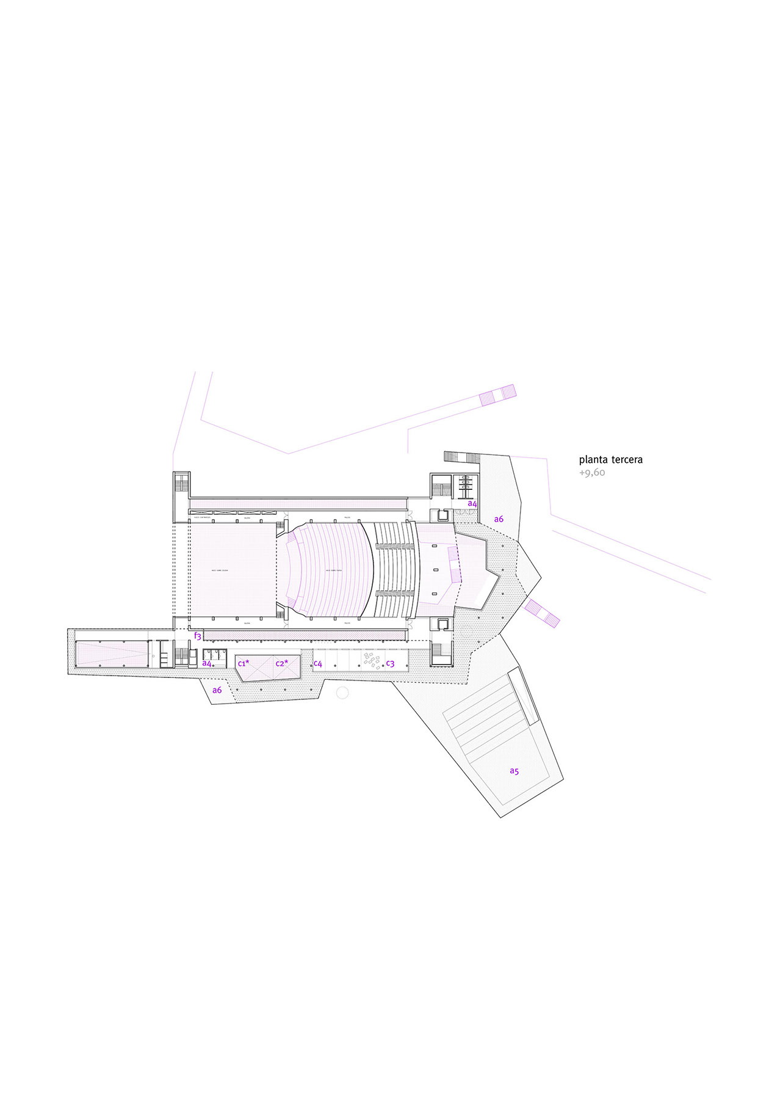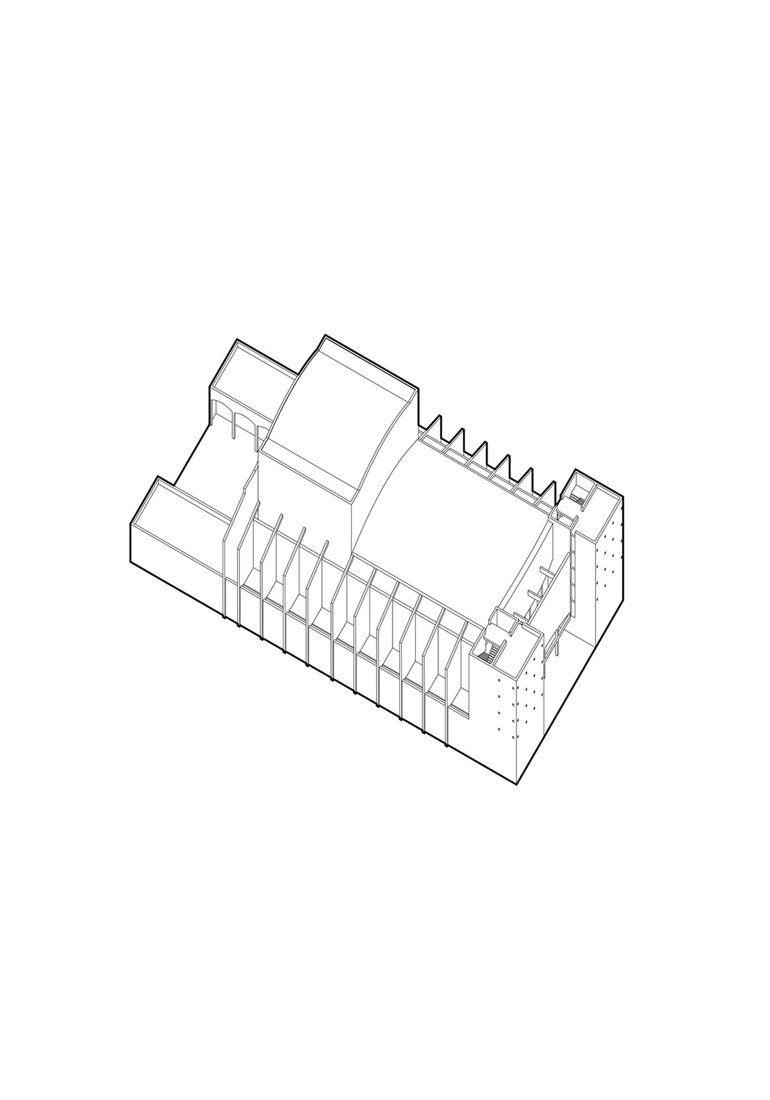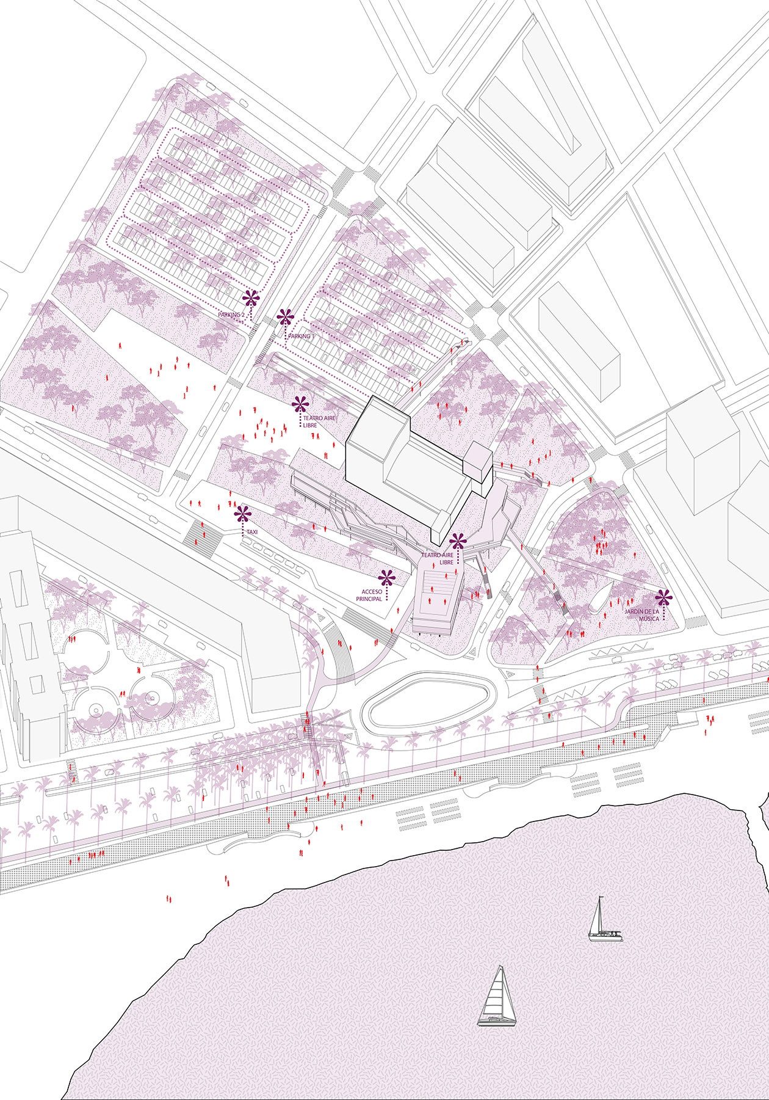"paul" maestro padilla concert hall. almeria
between the earth, the sea and the sky.
the building for the new municipal auditorium maestro padilla in almería is not considered as an operation of adding a new program to another, but rather an extra endowment is incorporated so that the final result is a new building with greater functionality than the sum of two programs. between both programs, new spaces appear intertwined; circulations between empty and full that allow the transformation of the building around the also new landscaped public space that surrounds the new building. as a final result we can think of the metaphor of an “octopus” that embraces with its arms an existing object, resulting in neither octopus nor object, but an unknown hybrid. it is proposed as a new ascending, sequential and emotional route, due to the profile between sea, soil and the urban sky; a vertical unfolding of the land in front of the sea. suspended between the floor plans and the sky plans are the new rooms, program request. the building will then be transformed into an urban piece that slightly touches the three fundamental extremes of the urban space of almería, sea, sky and earth, and in the middle houses the spaces of the cultural program. the ascending route, from the plane of the city to the direct relationship with sea, sky and mountains, transports the viewer through the set of rooms and gaps to the “garden of the horizon”, on the deck (+9.60), beyond than necessary, to from there reach the unlimited horizon of light and sea air.
facts
location: alfredo kraus square, s/n, 04007 almería
client: governing board of the city of almería
date: march 2019
built area: 2.587,20 sqm
costs: 6.727.277,77€
design team: estudio__entresitio; maria hurtado de mendoza, cesar jimenez de tejada, alvar ruiz, eduardo blanes, peio erroteta, carlos diaz del rio.



