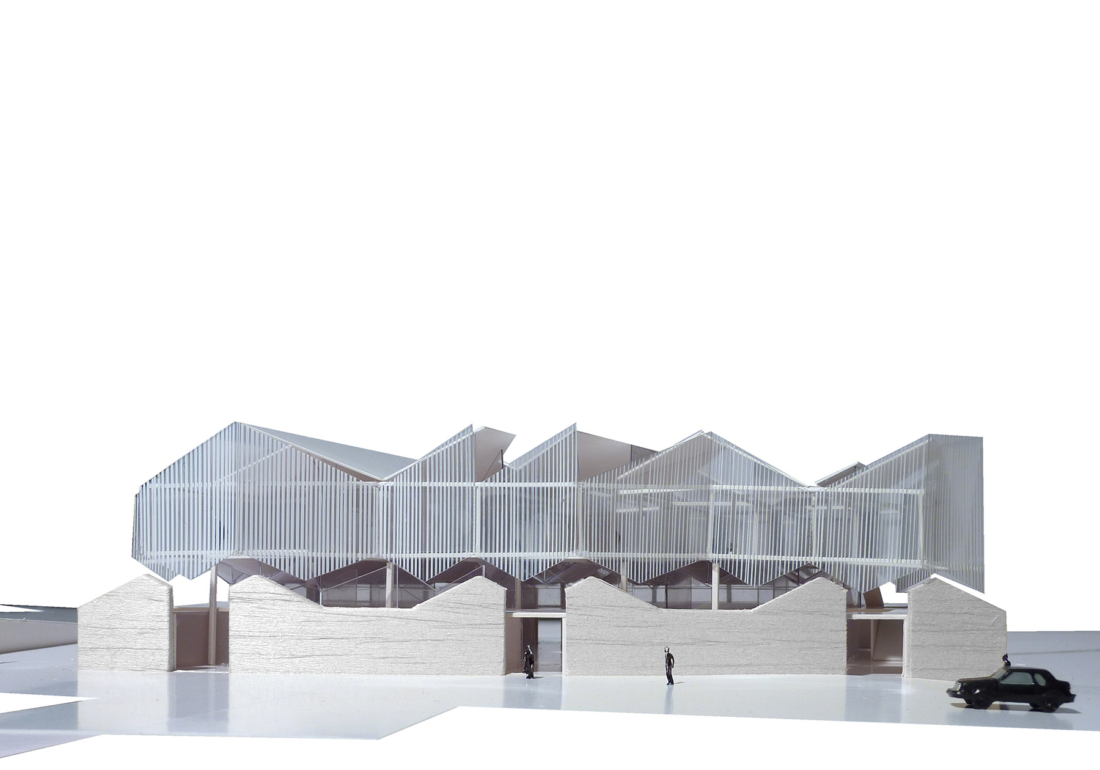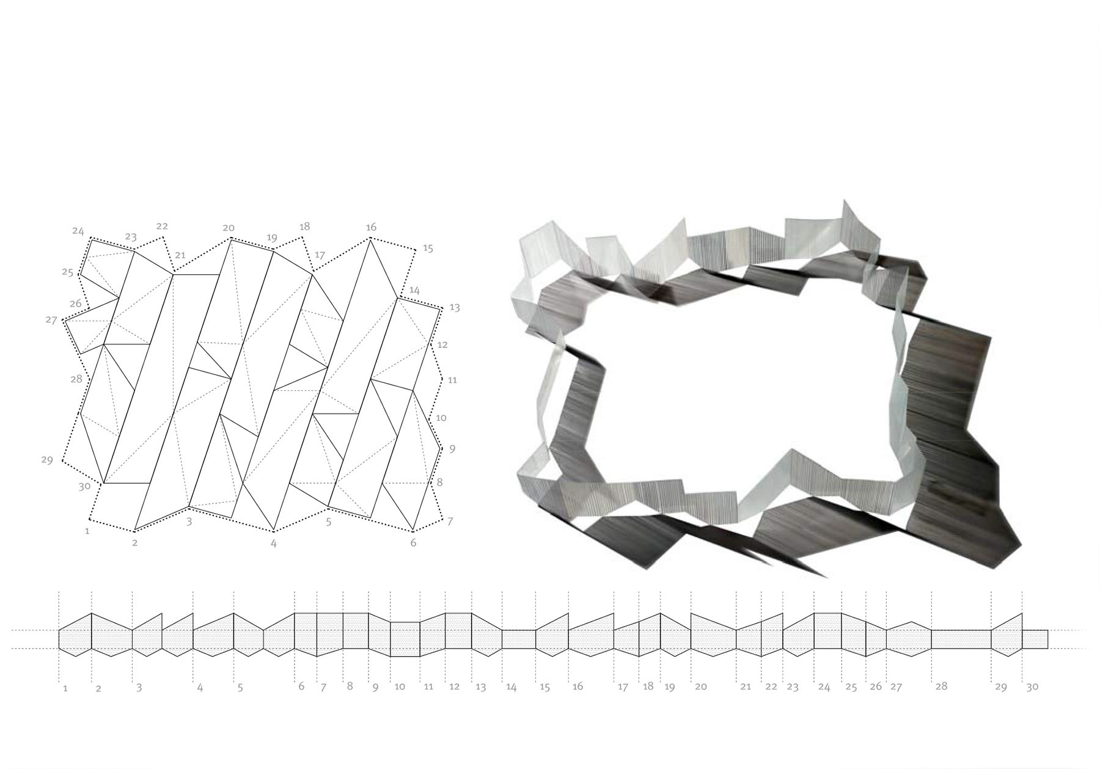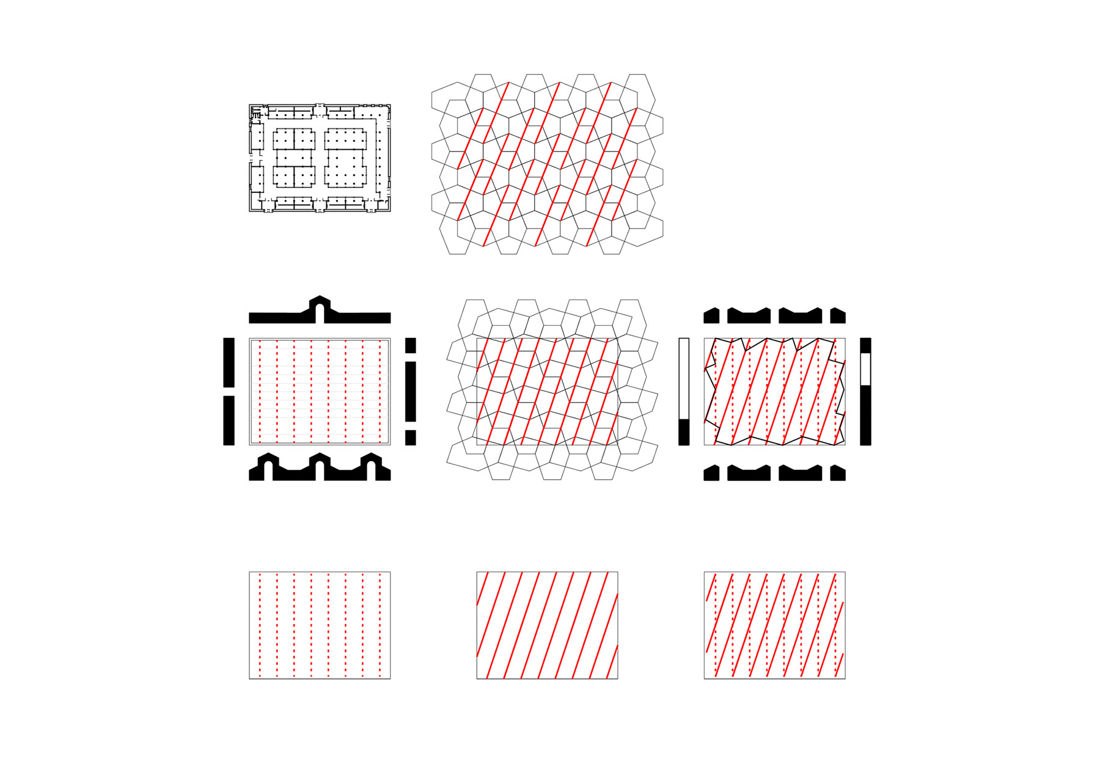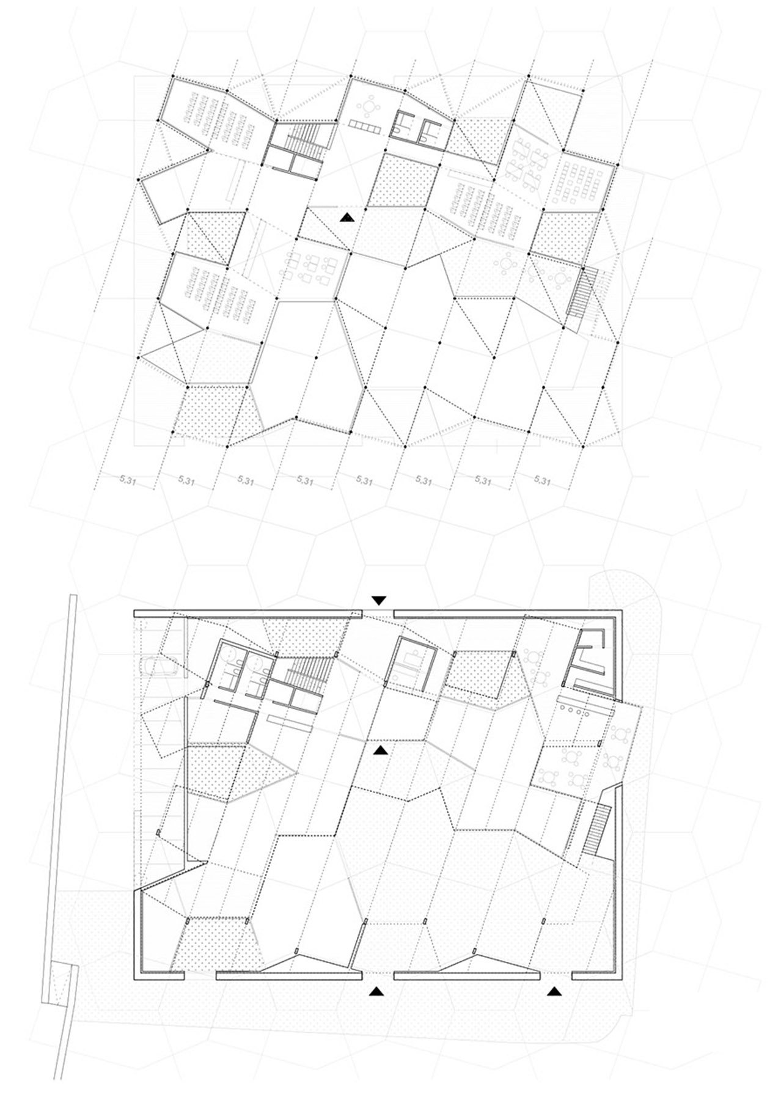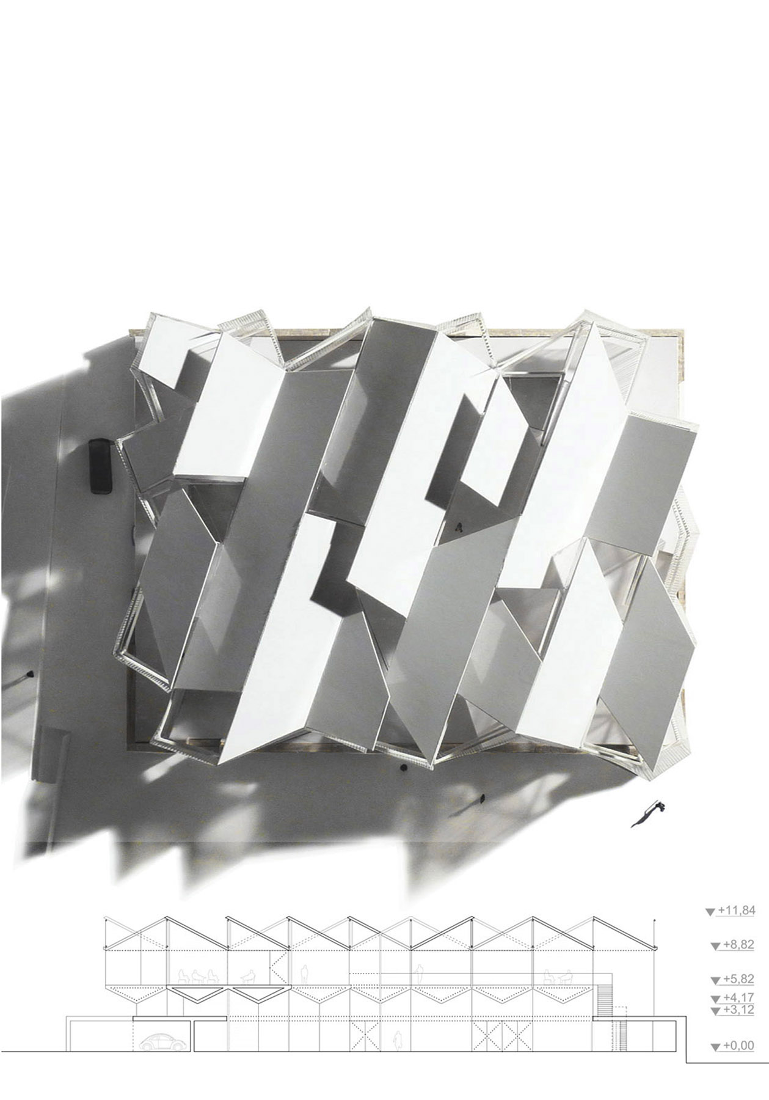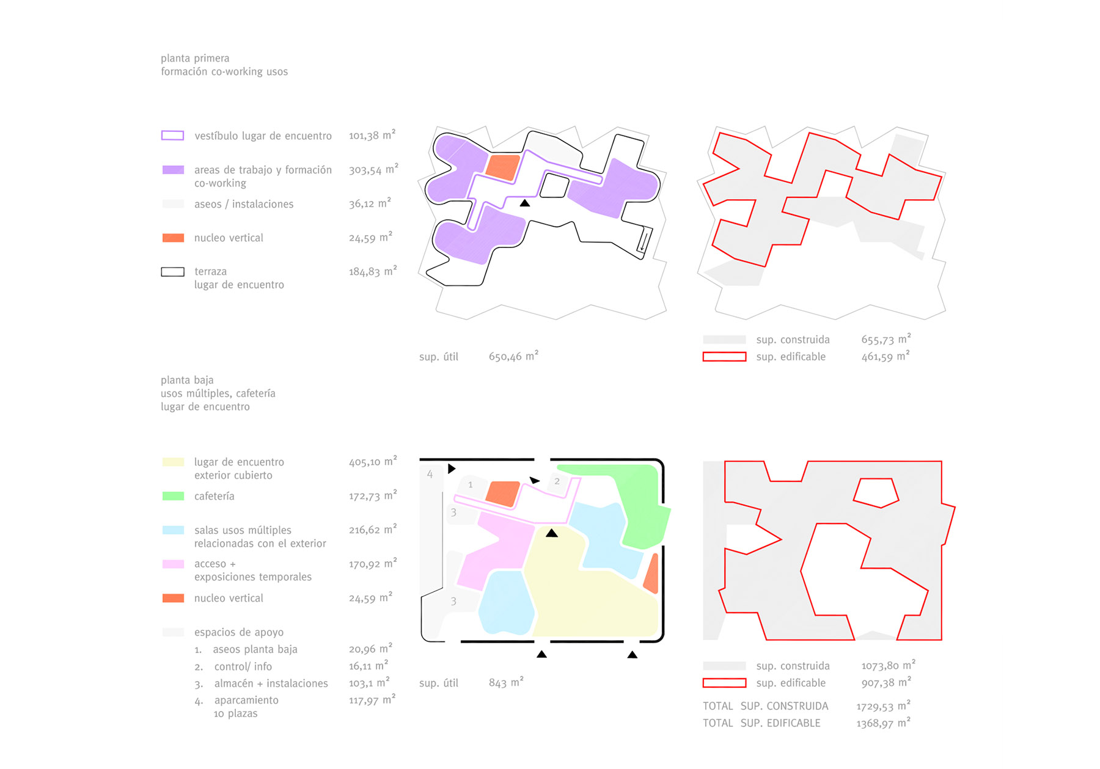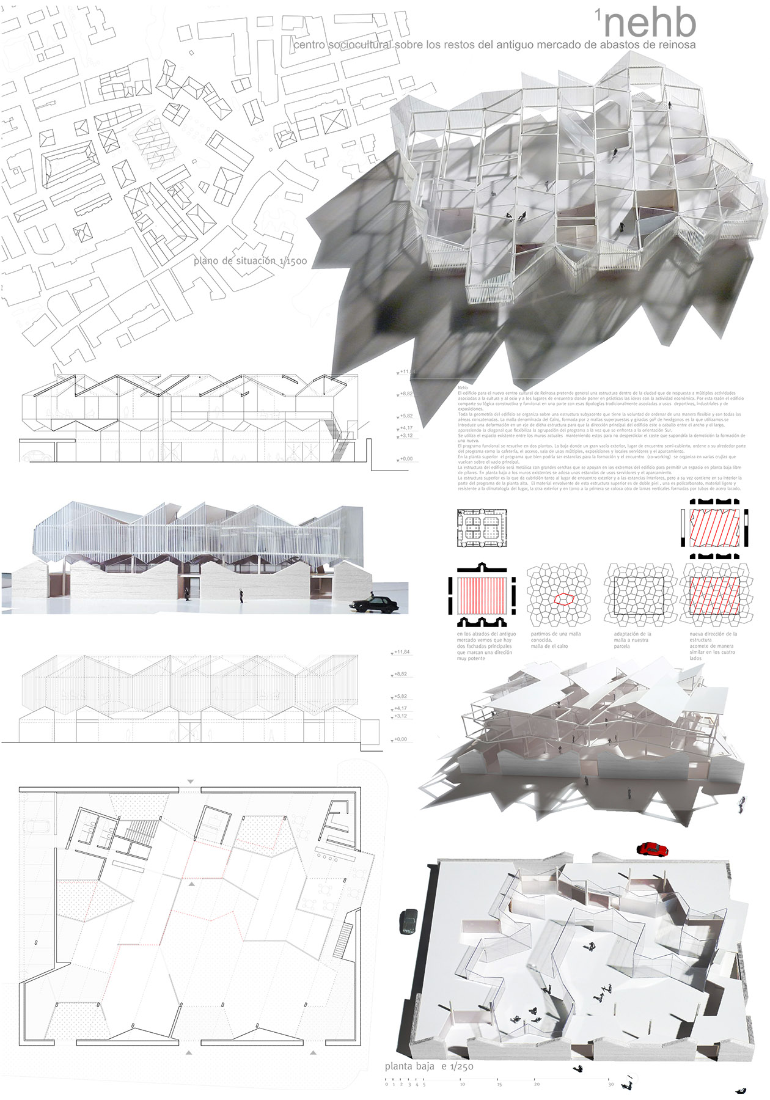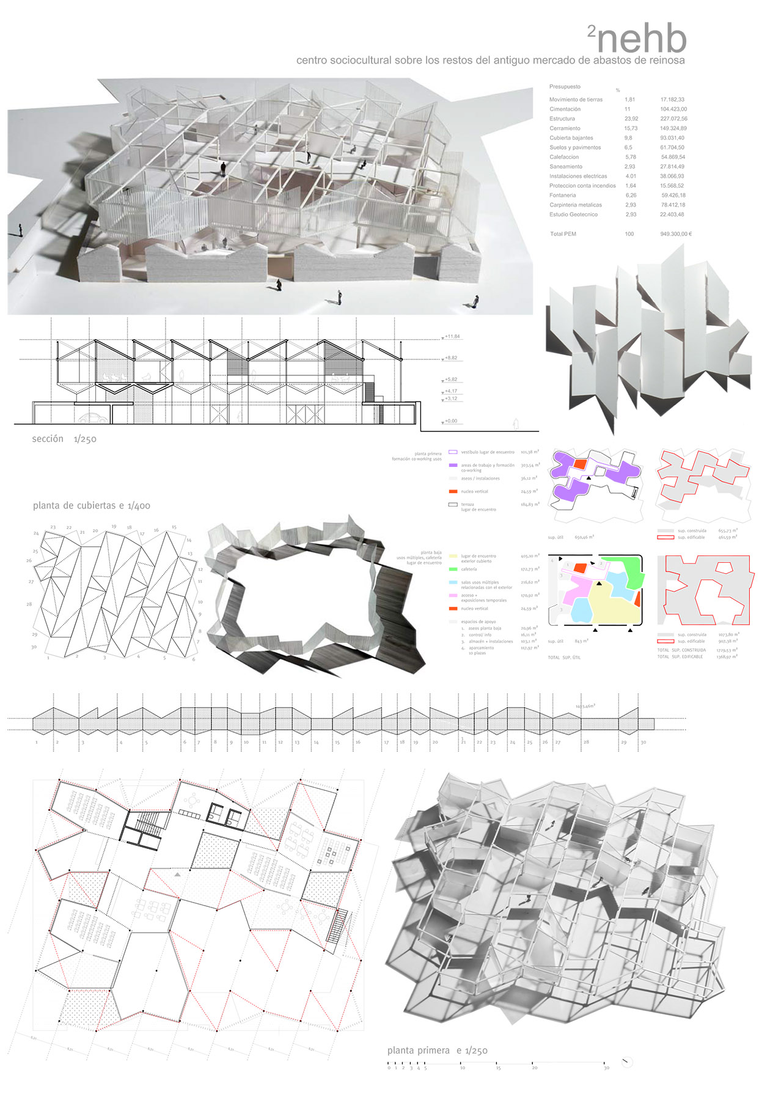cultural public center. reinosa
the building for the new cultural center of reinosa aims to generate a structure within the city that responds to multiple activities associated with culture, leisure and meeting places, where to put ideas into practice with economic activity. for this reason, the building shares its constructive and functional logic in one part with those typologies traditionally associated with sports, industrial and exhibition uses. the geometry of the building is organized on an underlying structure that has the will to order the spaces in a flexible way with all the concatenated areas. we use the mesh of the cairo, formed by 2 meshes of hexagons superimposed and rotated 90º. a deformation is introduced in an axis of said structure so that the main direction of the building is on horseback between the width and the length, appearing the diagonal that makes the program grouping more flexible while facing the south orientation. the functional program is solved in two floors. the ground floor where a large exterior void, semi-covered meeting place, orders around part of the program such as the cafeteria, access, multipurpose room, exhibitions and local servers and parking. on the top floor the program that could well be spaces for training and co-working is organized in several bays that turn over the main void.



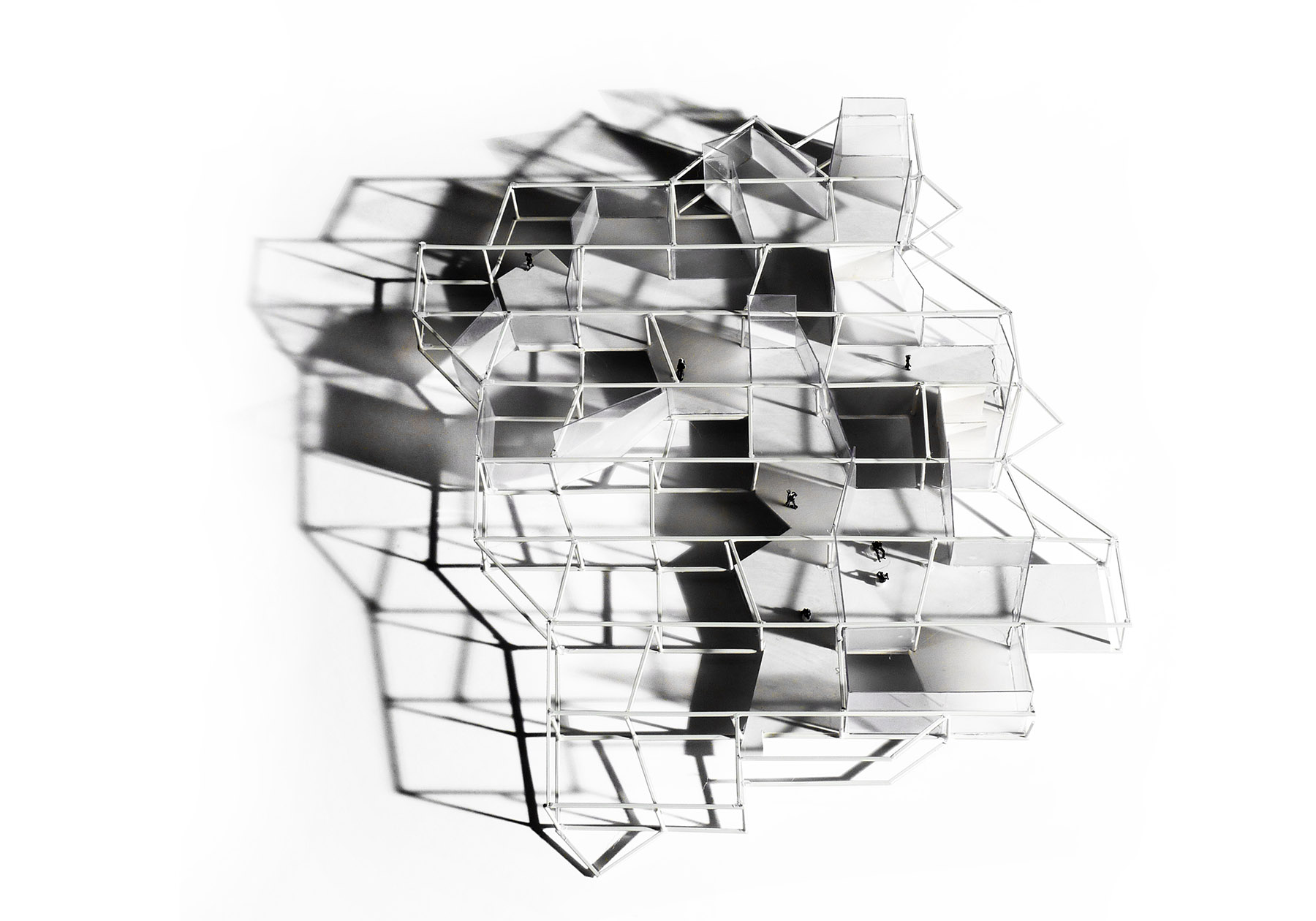
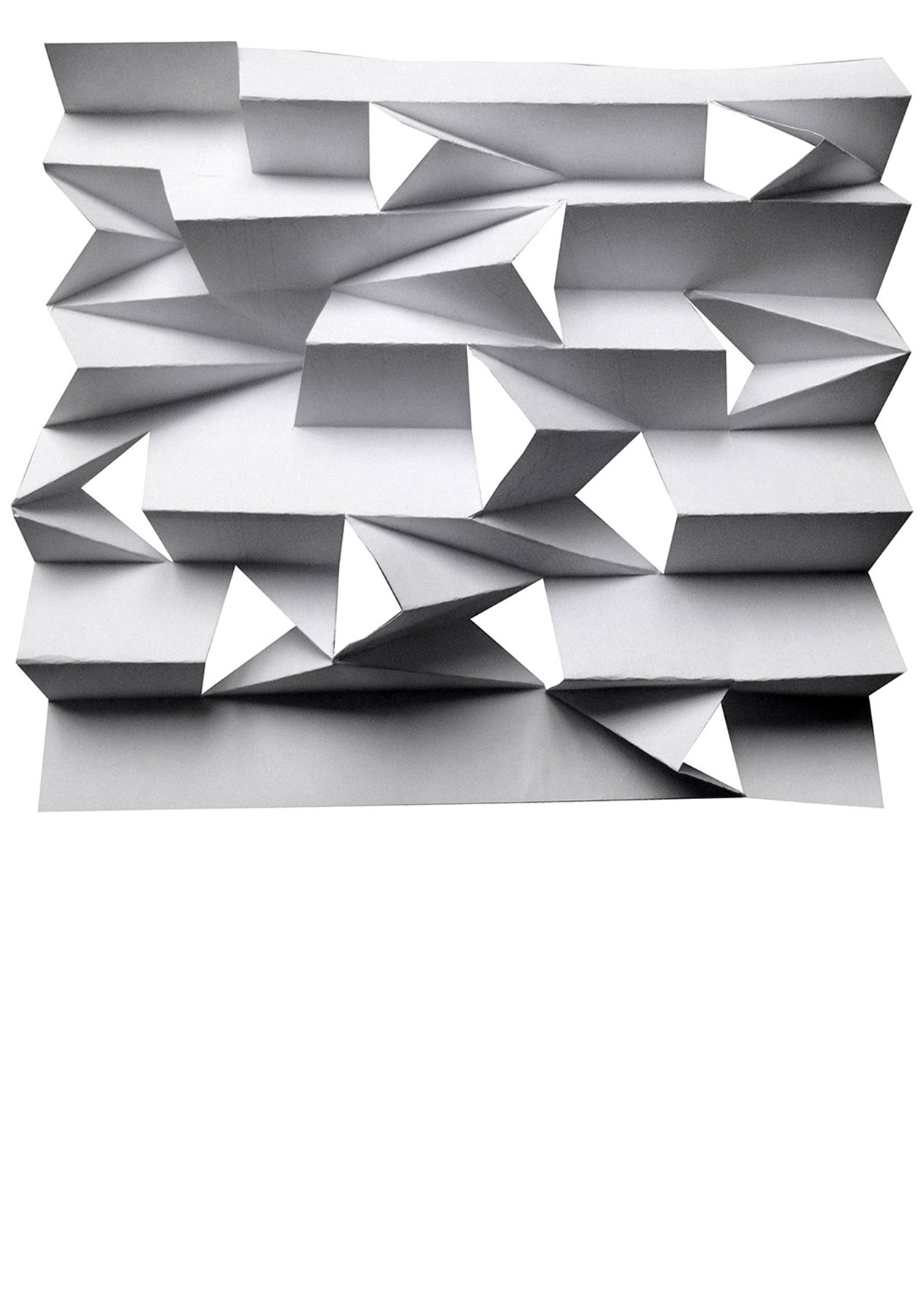
.jpg)
