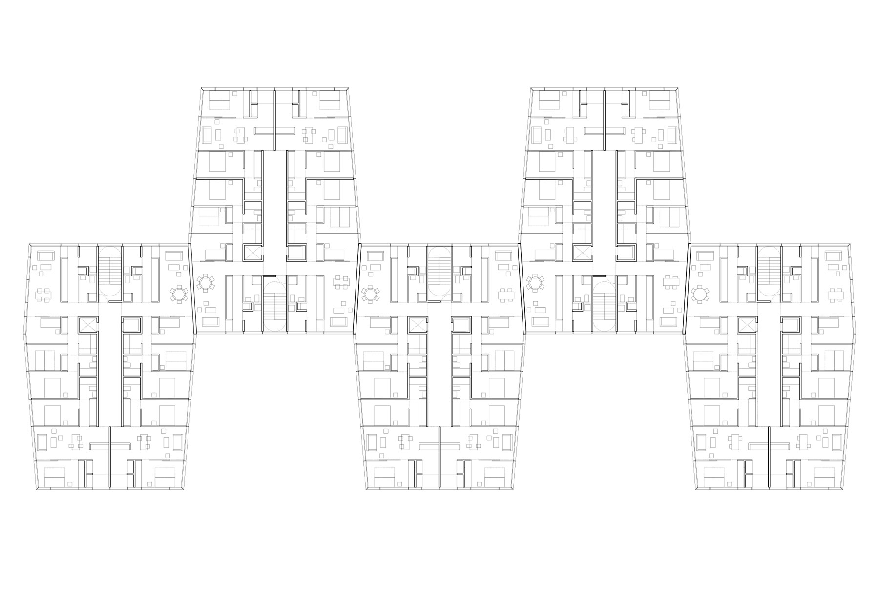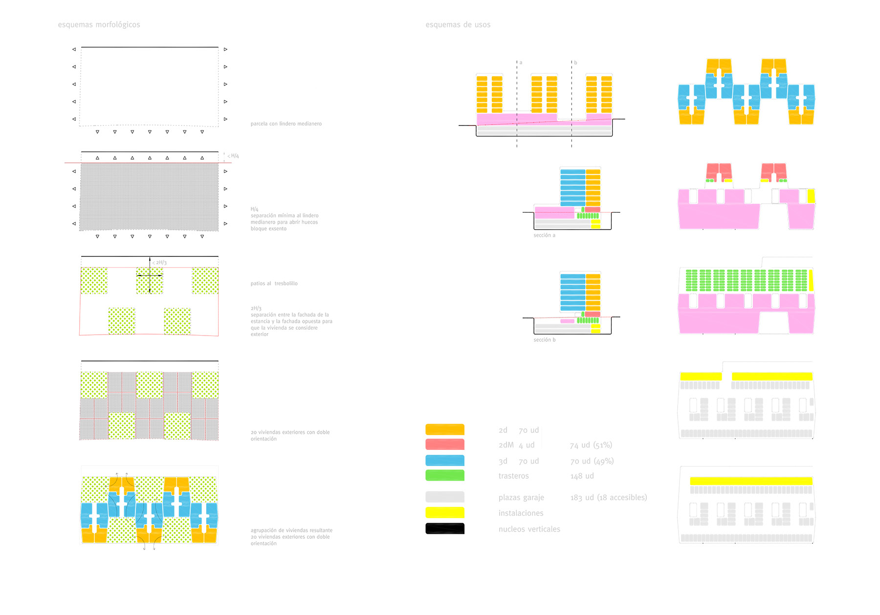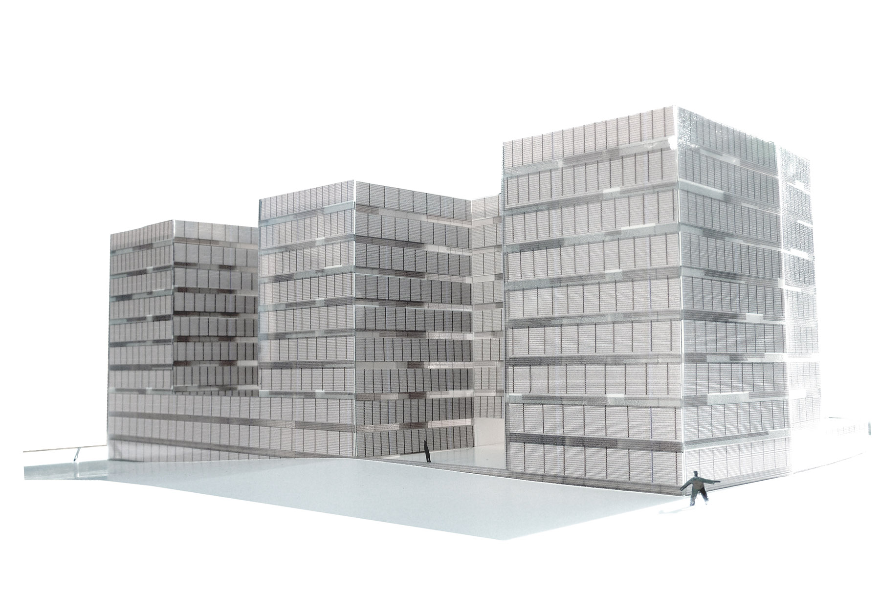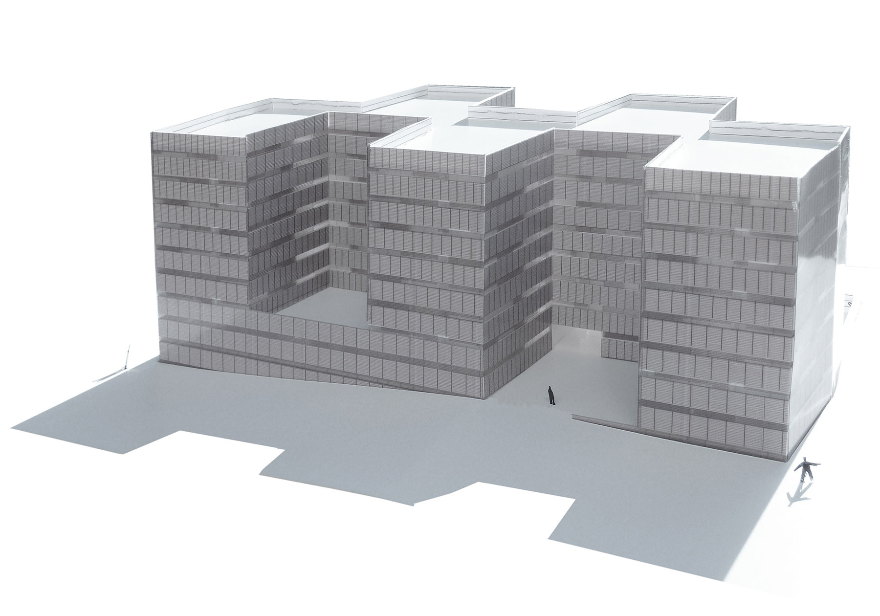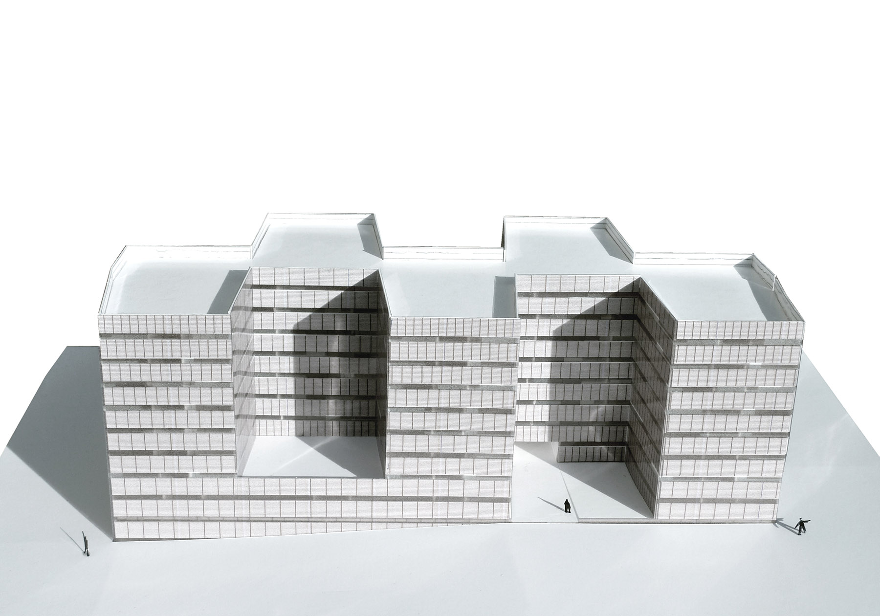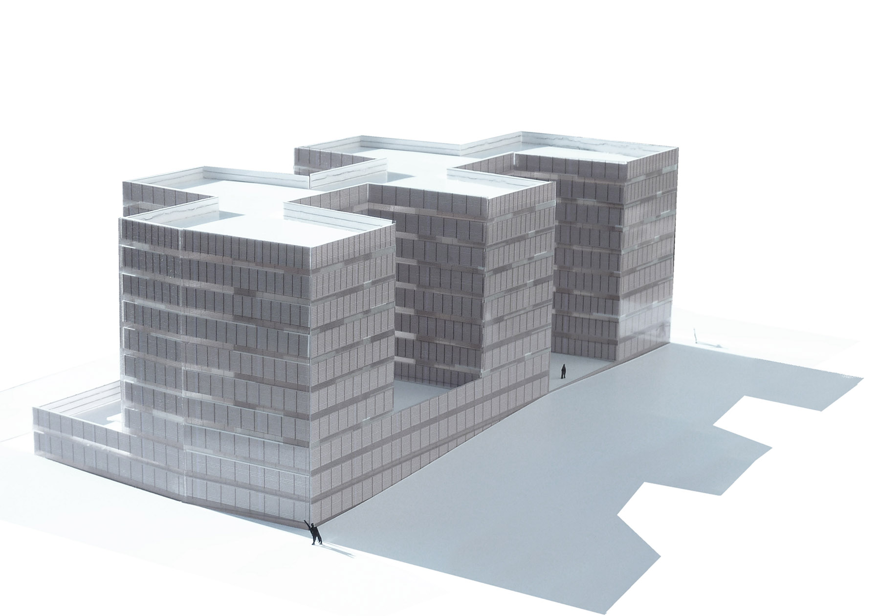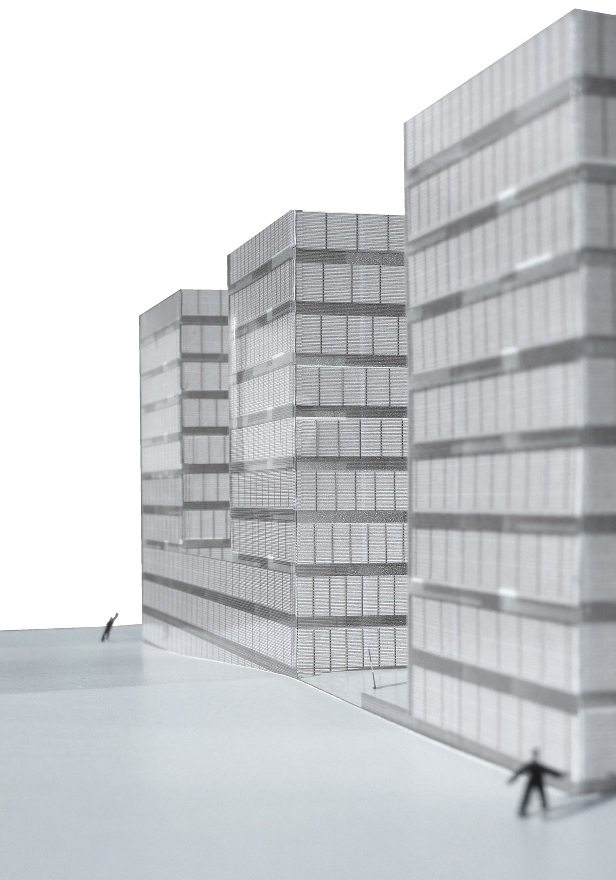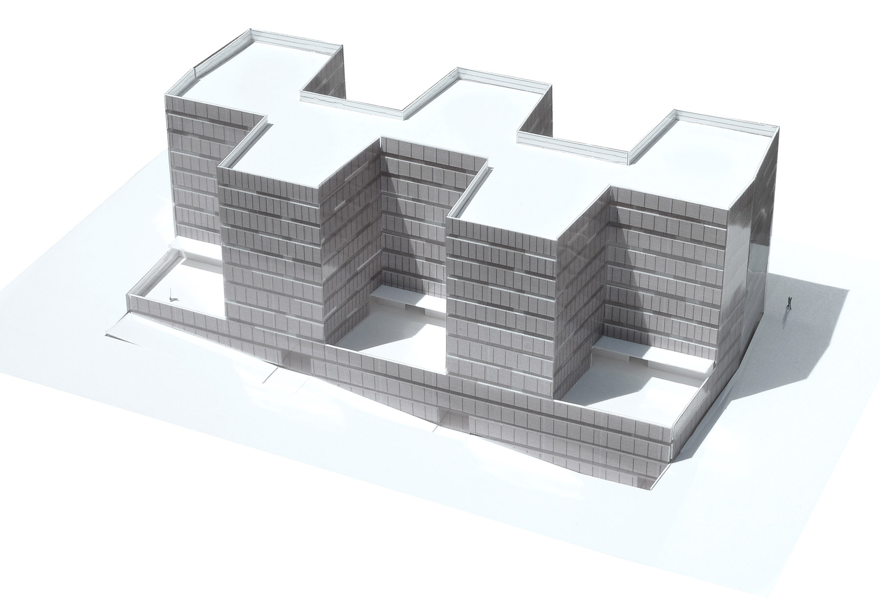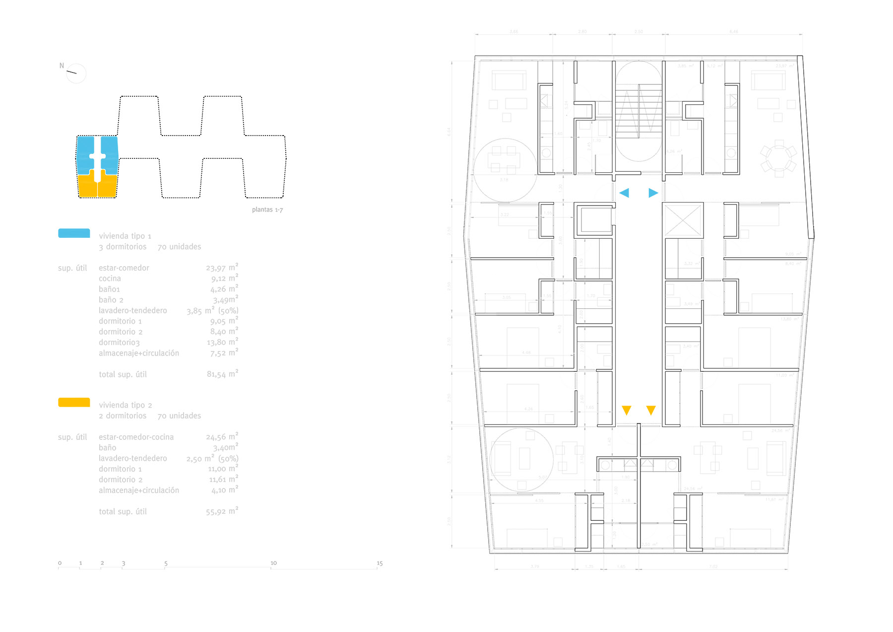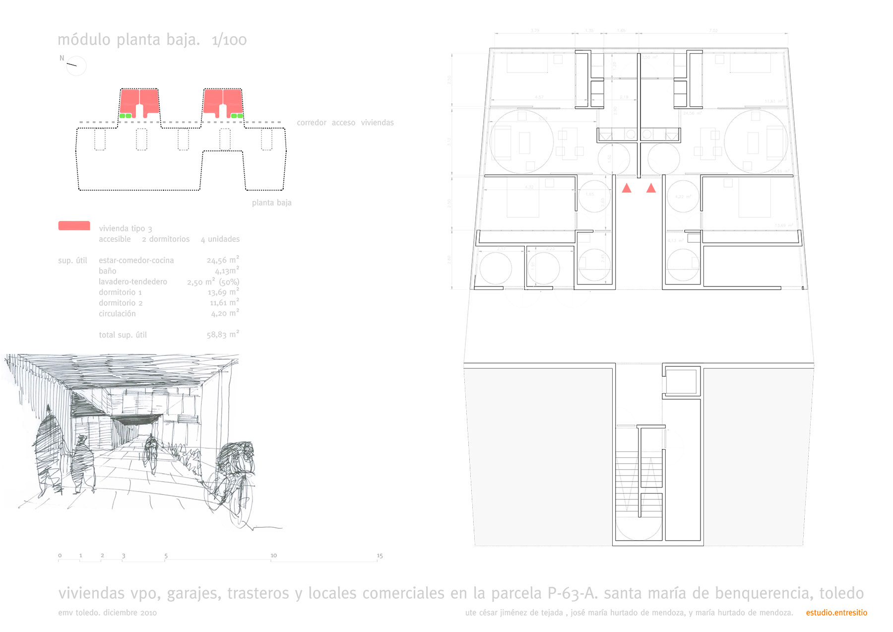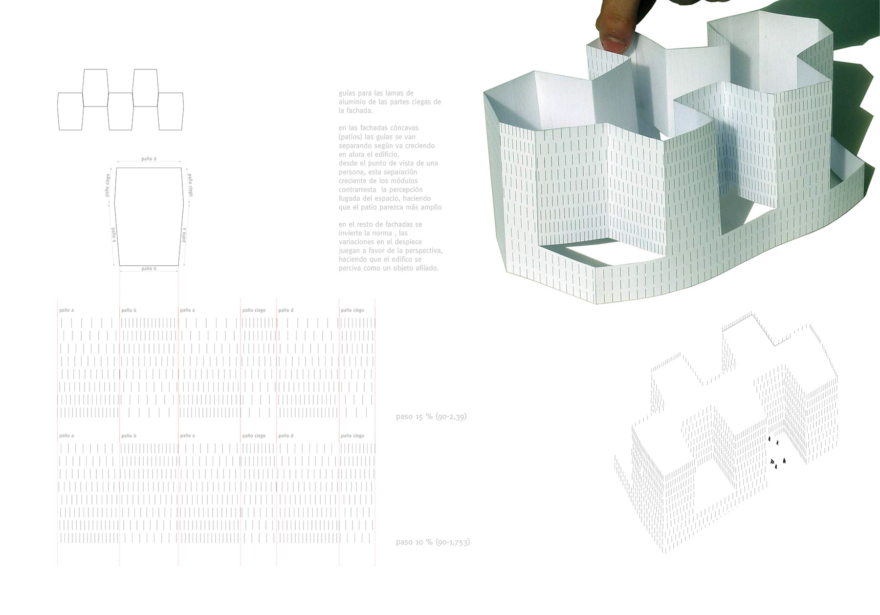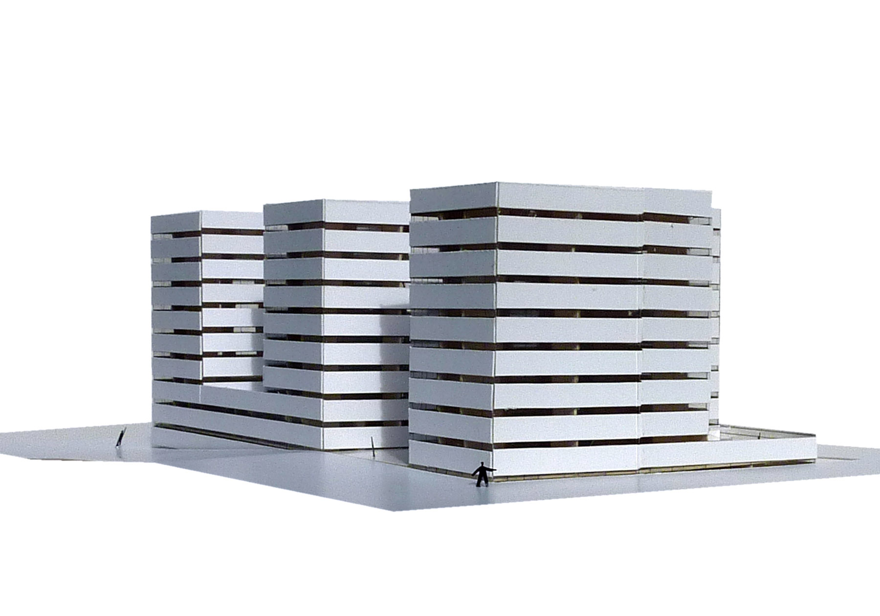137 units public housing. toledo
the project that we present seeks the meeting point of the geometry of the plot and the requirement to have on it a minimum number of 137 quality homes.
in order to achieve the double orientation of the houses, it is necessary to have a facade length that would imply the construction of a closed block around the courtyard, in which the adjacent adjoining plot and the need to meet the separation distances between buildings would provoque that the dimensions of the patio were very scarce, and that there were homes in front and behind with very different character.
faced with this problem and, after the analysis of the pgou, we propose the resolution of the program by means of a trapezoidal, substantially rectangular piece that resolves with a communication core the access to four houses per floor.
in this way, each of the houses has two orientations when occupying one of the corners of the trapeze, and is organized effectively with the bedrooms and comb combs to the long facades and the toilets and wet areas of kitchens along the central axis.
the grouping of these three-piece trapeziodal pieces, allows free space for some patios to appear on the facade, which, complying with the measurement conditions established by the general plan so that all homes are considered exterior, facilitate the presence of light natural to be open at one of its ends
facts
location: plot p-63-a, santa maria de benquerencia, toledo
client: emv toledo
date: 2010
built area: 14.682,51 sqm
costs: 10.184.587,78 euros
design team: estudio__entresitio; maria hurtado de mendoza, cesar jimenez de tejada,jose maria hurtado de mendoza



